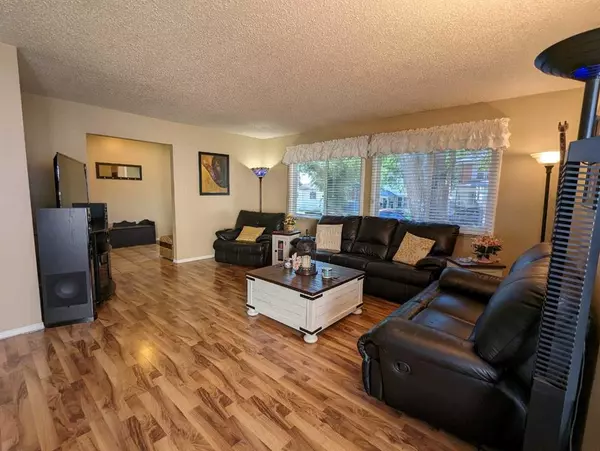$269,000
$274,900
2.1%For more information regarding the value of a property, please contact us for a free consultation.
3 Beds
2 Baths
1,639 SqFt
SOLD DATE : 07/10/2023
Key Details
Sold Price $269,000
Property Type Single Family Home
Sub Type Detached
Listing Status Sold
Purchase Type For Sale
Square Footage 1,639 sqft
Price per Sqft $164
Subdivision Se Hill
MLS® Listing ID A2057444
Sold Date 07/10/23
Style 2 Storey
Bedrooms 3
Full Baths 1
Half Baths 1
Originating Board Medicine Hat
Year Built 1911
Annual Tax Amount $2,609
Tax Year 2023
Lot Size 6,500 Sqft
Acres 0.15
Property Description
Character homes like this beauty do not come on the market often, however, here is your chance to own one of Medicine Hat's first historic homes, built in 1911 and located on Dundee Street on the SE Hill. The sellers have lived in this beautiful and very well maintained and cared for century home for 30 years! When you enter the warm and inviting front entrance, you’ll just love the flow of this home which has a huge living room, dining room and modest galley style kitchen, however there is more than enough space to modernize this area and build your own incredible dream kitchen! Patio doors lead to a huge deck with 2 gas hook ups and Pergola. A nook area for your morning coffee station, main floor laundry and a 2-piece powder room complete the main level. Upstairs are 3 decent sized bedrooms and a huge bathroom which gives that “spa” vibe! Go up one more level and you have the coolest loft. Although there is no power or heat vents in the loft space, with some imagination this could be the perfect artists retreat, music room or playroom. While still keeping it’s original charm, there have been some nice updates over the years, more recently brand new central air unit in 2022 and hot water tank this week, Shingles 2022, Furnace 2010, some new windows and flooring. This is a 50x130 lot with tons of room to build a huge garage. The City recently moved a gas line to the left side close to the property line and there is already a huge concrete pad to get you started. Double gates at the rear for you to park your additional vehicles. The seller’s noted that there are ABS sewer pipes installed to the curb stop and ¾” copper line piping into the property. The back side of the fence is new and is fully enclosed to keep your kids and pets safe. Call today for a private tour!
Location
Province AB
County Medicine Hat
Zoning R-LD
Direction SE
Rooms
Basement Partial, Unfinished
Interior
Interior Features Ceiling Fan(s), High Ceilings, No Smoking Home, See Remarks
Heating Forced Air, Natural Gas
Cooling Central Air
Flooring Carpet, Ceramic Tile, Laminate
Appliance See Remarks
Laundry Main Level
Exterior
Garage Off Street, Parking Pad
Garage Description Off Street, Parking Pad
Fence Fenced
Community Features Park, Playground, Schools Nearby, Shopping Nearby, Sidewalks
Roof Type Asphalt Shingle
Porch Deck, Pergola
Lot Frontage 50.0
Parking Type Off Street, Parking Pad
Exposure S
Total Parking Spaces 2
Building
Lot Description Back Lane, Back Yard, Landscaped
Foundation Poured Concrete
Architectural Style 2 Storey
Level or Stories Two
Structure Type Mixed
Others
Restrictions None Known
Tax ID 83505887
Ownership Private
Read Less Info
Want to know what your home might be worth? Contact us for a FREE valuation!

Our team is ready to help you sell your home for the highest possible price ASAP

"My job is to find and attract mastery-based agents to the office, protect the culture, and make sure everyone is happy! "







