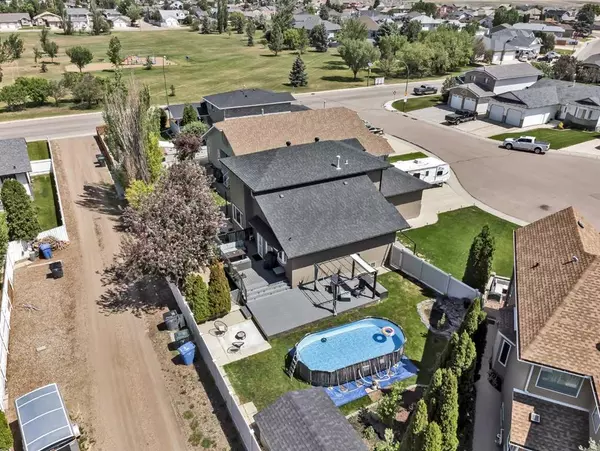$637,700
$637,700
For more information regarding the value of a property, please contact us for a free consultation.
5 Beds
4 Baths
2,103 SqFt
SOLD DATE : 07/10/2023
Key Details
Sold Price $637,700
Property Type Single Family Home
Sub Type Detached
Listing Status Sold
Purchase Type For Sale
Square Footage 2,103 sqft
Price per Sqft $303
Subdivision Ross Glen
MLS® Listing ID A2058326
Sold Date 07/10/23
Style 1 and Half Storey
Bedrooms 5
Full Baths 4
Originating Board Medicine Hat
Year Built 1995
Annual Tax Amount $4,316
Tax Year 2023
Lot Size 7,635 Sqft
Acres 0.18
Lot Dimensions 47x115x109x105
Property Description
If you are looking for a fantastic family home in the prestigious Turner area, look no further!! Located in a quiet cul-de-sac and surrounded by large green spaces, parks and walking trails this property is sure to please. Beautiful 1 1/2 storey featuring 2,103 Sqft, 5 bedrooms, 4 bathrooms, above ground 24x12 pool (new in May 2023), double attached heated garage and large backyard oasis. As you enter the home you are welcomed by vaulted ceilings, big windows (w/ new shades) and a modern feel throughout. The living room, kitchen and dining room are open and offer lots of great entertaining space. Crisp white kitchen features granite & quartz countertops, motion sensor faucets, coffee bar, stainless steel appliances and a large island with custom under counter LED lighting, as well as a built-in wine rack to add an extra flair to the whole space. Spacious family room is kept cozy and warm from the gas fireplace and leads you to a bedroom/office, 3 piece bathroom and main floor laundry. 2nd level boasts a generous primary bedroom complete with a walk-in closet and 4 piece en-suite. In addition to the primary, the upper level also includes 2 good sized bedrooms with new fan light fixtures, 4pc bathroom with freshly painted cabinet and office nook that overlooks down into the main living area(desk included). The basement is fully developed with new carpet, family/rec room, large 5th bedroom, 3pc bathroom with large tiled shower and lots of storage space. Outside is another great space to entertain or to have family fun this summer! Large maintenance free deck and lower patio area (with pergola) will allow you to enjoy the sun and pool days ahead, plus 9 raised garden/flower beds give the green thumb in the family their very own space. Double attached garage with concrete driveway and RV parking allow for ample parking. This property lights up with the custom Gemstone LED lighting installed; customizable and controlled with your phone to light up the property for any occasion! Notable updates in the home include new handles in kitchen, rooms, closets, bathrooms and front/back/garage doors, new locks on both sheds, new doorbell and security system equipment, new front door closet doors and new shades for the large front windows. This well maintained home is tucked away in the most perfect location & will not disappoint!! Call today for a private tour.
Location
Province AB
County Medicine Hat
Zoning R-LD
Direction E
Rooms
Basement Finished, Full
Interior
Interior Features Ceiling Fan(s), Kitchen Island, Vaulted Ceiling(s), Walk-In Closet(s)
Heating Forced Air, Natural Gas
Cooling Central Air
Flooring Carpet, Linoleum, Tile, Vinyl
Fireplaces Number 1
Fireplaces Type Family Room, Gas
Appliance Central Air Conditioner, Dishwasher, Garage Control(s), Garburator, Microwave Hood Fan, Refrigerator, Stove(s), Washer/Dryer, Window Coverings
Laundry Main Level
Exterior
Garage Double Garage Attached, Driveway, Off Street, RV Access/Parking
Garage Spaces 2.0
Garage Description Double Garage Attached, Driveway, Off Street, RV Access/Parking
Fence Fenced
Community Features Playground, Schools Nearby, Walking/Bike Paths
Roof Type Asphalt Shingle
Porch Deck, Patio, Pergola
Lot Frontage 47.0
Parking Type Double Garage Attached, Driveway, Off Street, RV Access/Parking
Total Parking Spaces 4
Building
Lot Description Cul-De-Sac, Landscaped
Foundation Poured Concrete
Architectural Style 1 and Half Storey
Level or Stories One and One Half
Structure Type Stucco
Others
Restrictions None Known
Tax ID 83502154
Ownership Other
Read Less Info
Want to know what your home might be worth? Contact us for a FREE valuation!

Our team is ready to help you sell your home for the highest possible price ASAP

"My job is to find and attract mastery-based agents to the office, protect the culture, and make sure everyone is happy! "







