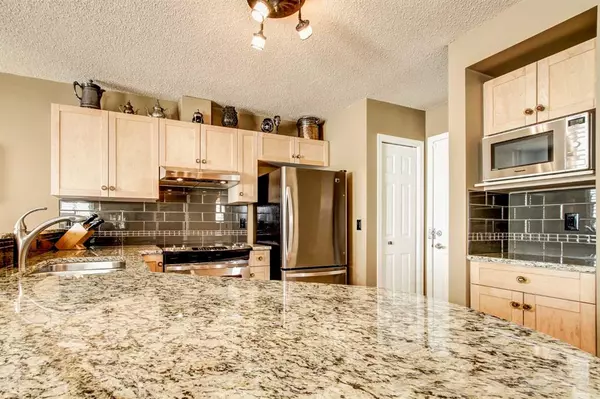$459,000
$425,000
8.0%For more information regarding the value of a property, please contact us for a free consultation.
2 Beds
3 Baths
1,263 SqFt
SOLD DATE : 07/10/2023
Key Details
Sold Price $459,000
Property Type Townhouse
Sub Type Row/Townhouse
Listing Status Sold
Purchase Type For Sale
Square Footage 1,263 sqft
Price per Sqft $363
Subdivision Royal Oak
MLS® Listing ID A2063203
Sold Date 07/10/23
Style 2 Storey
Bedrooms 2
Full Baths 2
Half Baths 1
Condo Fees $308
HOA Fees $17/ann
HOA Y/N 1
Originating Board Calgary
Year Built 2003
Annual Tax Amount $2,303
Tax Year 2023
Lot Size 1,991 Sqft
Acres 0.05
Property Description
Check out this amazing townhouse! It is a walkout end unit with a south-facing backyard, giving you stunning views of a private pond and lush green space. Trust me, it's incredibly rare and absolutely breathtaking! This place is totally renovated and move-in ready. It got beautiful maple hardwood floors, fancy granite countertops with cool glass tile backsplash. The bathrooms are updated too, with slate stone tiles, glass shower glass, new hardware and fixtures that will impress you. And let me tell you, the blinds are something special too. When you first come in, the kitchen is the heart of the home and it is perfect for hangouts or cooking up tasty meals. You've even got direct access from the garage. Oh, and there's a cozy corner gas fireplace and a sunny balcony that looks out onto the green space - It's the perfect spot to chill!! Upstairs, you've got a sweet second floor. The master retreat has a full en-suite bathroom and a walk-in closet. There's another bedroom, a full bathroom, and a sunny bonus room. It's a great setup for relaxing or whatever you want to do. The Royal Cascade is just minutes away from the Royal Oak shopping centre, Stoney Trail, and the Tuscany LRT Station. Super convenient! Don't miss out on this incredible opportunity. Grab it before someone else does!
Location
Province AB
County Calgary
Area Cal Zone Nw
Zoning M-CG d50
Direction N
Rooms
Basement Finished, Walk-Out
Interior
Interior Features Closet Organizers, Granite Counters, No Animal Home, No Smoking Home, Walk-In Closet(s)
Heating Forced Air, Natural Gas
Cooling None
Flooring Hardwood
Fireplaces Number 1
Fireplaces Type Decorative, Gas, Masonry
Appliance Other
Laundry Lower Level
Exterior
Garage Single Garage Attached
Garage Spaces 1.0
Garage Description Single Garage Attached
Fence Partial
Community Features Park, Playground, Shopping Nearby, Walking/Bike Paths
Amenities Available Other
Roof Type Asphalt Shingle
Porch Balcony(s), Porch
Lot Frontage 7.35
Parking Type Single Garage Attached
Exposure N
Total Parking Spaces 2
Building
Lot Description Backs on to Park/Green Space, Creek/River/Stream/Pond
Foundation Poured Concrete
Architectural Style 2 Storey
Level or Stories Two
Structure Type Wood Frame
Others
HOA Fee Include Common Area Maintenance,Insurance,Maintenance Grounds,Professional Management,Reserve Fund Contributions,Snow Removal,Trash
Restrictions None Known
Ownership Private
Pets Description Restrictions, Yes
Read Less Info
Want to know what your home might be worth? Contact us for a FREE valuation!

Our team is ready to help you sell your home for the highest possible price ASAP

"My job is to find and attract mastery-based agents to the office, protect the culture, and make sure everyone is happy! "







