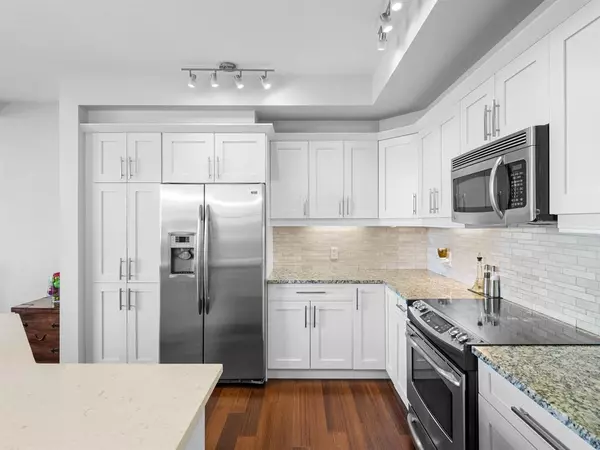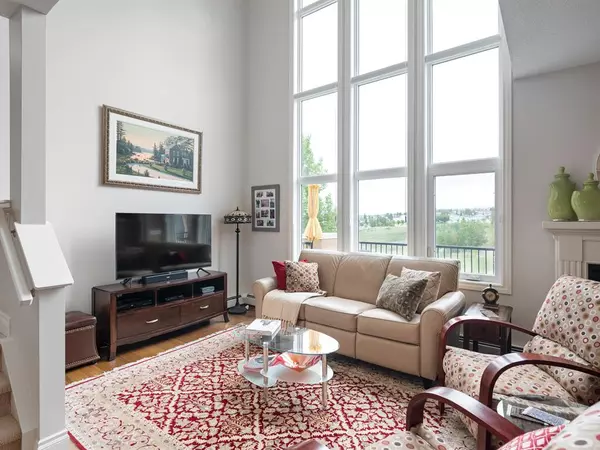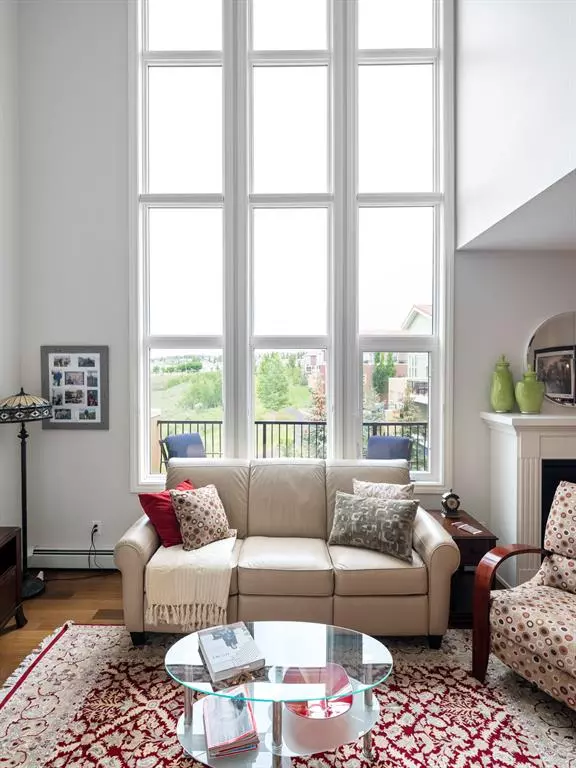$532,500
$549,900
3.2%For more information regarding the value of a property, please contact us for a free consultation.
2 Beds
3 Baths
1,482 SqFt
SOLD DATE : 07/10/2023
Key Details
Sold Price $532,500
Property Type Condo
Sub Type Apartment
Listing Status Sold
Purchase Type For Sale
Square Footage 1,482 sqft
Price per Sqft $359
Subdivision Tuscany
MLS® Listing ID A2053506
Sold Date 07/10/23
Style Apartment
Bedrooms 2
Full Baths 2
Half Baths 1
Condo Fees $774/mo
HOA Fees $17/ann
HOA Y/N 1
Originating Board Calgary
Year Built 2009
Annual Tax Amount $2,724
Tax Year 2023
Property Description
Welcome to this stunning home, perfectly located and offering a luxurious and convenient lifestyle. Situated close to all amenities and with easy access to Stoney Trail, this property boasts gorgeous views that will take your breath away. As you step inside, you'll be captivated by the elegant design and high-quality finishes throughout. The main level features Montcalm engineered floating hardwood flooring that adds a touch of sophistication to the space. The large kitchen is a chef's dream, with a spacious island offering breakfast bar seating, perfect for casual dining or entertaining guests. The fantastic cabinetry has been recently redone, creating a fresh and modern look, and it beautifully complements the stainless steel appliances, adding a touch of sleekness to the space. The open concept floor plan seamlessly connects the kitchen, dining, and living areas, making it ideal for hosting gatherings. Indoor-outdoor living is made easy with the grand deck space that is complete with a screen door and a convenient gas line for your barbecue, allowing you to soak in the picturesque surroundings. Sitting adjacent to the dining space is the living room featuring a gas fireplace with a mantle, perfect for those chilly evenings. With the gorgeous vaulted ceiling adding a touch of grandeur to the space complimented by the massive windows overlooking the serene walking path and ravine, flooding the room with natural light and offering stunning views. Convenience is key, and this home offers a main floor laundry room with plenty of storage space and additional 2pc bathroom. Upstairs, you'll find the primary bedroom, a true sanctuary. It boasts a walk-through closet with built-in storage that leads to the ensuite featuring a double vanity and a standalone shower. Additionally, the upper level loft features a great open to below space with beautiful shelving units. There is also a spacious secondary bedroom with its own 4-piece ensuite bathroom, and both bedrooms are equipped with ceiling fans to keep you cool during the summer months. Additional features of this home include new window coverings, 2 titled parking spots, a titled storage unit and great condo amenities including a guest suite available for rent and great meeting space with its own kitchen on the 3rd floor. This home offers an exceptional living experience with its close proximity to amenities, breathtaking views, and high-quality finishes. With its spacious and well-designed layout, this home is perfect for entertaining and creating lasting memories. Don't miss out on the opportunity to own this exquisite property and enjoy the best of Tuscany living.
Location
Province AB
County Calgary
Area Cal Zone Nw
Zoning M-C1 d75
Direction S
Interior
Interior Features Breakfast Bar, Ceiling Fan(s), Closet Organizers, Double Vanity, High Ceilings, Kitchen Island, No Animal Home, No Smoking Home, Open Floorplan, See Remarks, Vaulted Ceiling(s), Walk-In Closet(s)
Heating Baseboard, Hot Water
Cooling None
Flooring Carpet, Ceramic Tile, See Remarks
Fireplaces Number 1
Fireplaces Type Electric
Appliance Dishwasher, Dryer, Microwave, Refrigerator, Stove(s), Washer, Window Coverings
Laundry Laundry Room
Exterior
Garage Parkade
Garage Description Parkade
Community Features Clubhouse, Park, Playground, Schools Nearby, Shopping Nearby, Sidewalks, Street Lights, Tennis Court(s), Walking/Bike Paths
Amenities Available Elevator(s), Guest Suite, Parking, Party Room, Secured Parking, Trash, Visitor Parking
Porch Deck
Parking Type Parkade
Exposure S
Total Parking Spaces 2
Building
Story 3
Architectural Style Apartment
Level or Stories Multi Level Unit
Structure Type Brick,Vinyl Siding,Wood Frame
Others
HOA Fee Include Common Area Maintenance,Heat,Professional Management,Reserve Fund Contributions,Sewer,Snow Removal,Water
Restrictions Utility Right Of Way
Tax ID 82858695
Ownership Private
Pets Description Restrictions
Read Less Info
Want to know what your home might be worth? Contact us for a FREE valuation!

Our team is ready to help you sell your home for the highest possible price ASAP

"My job is to find and attract mastery-based agents to the office, protect the culture, and make sure everyone is happy! "







