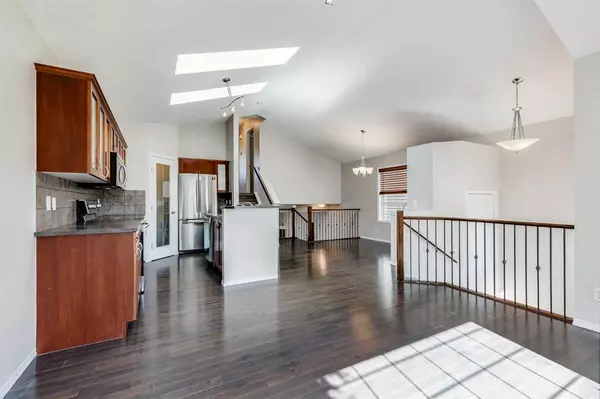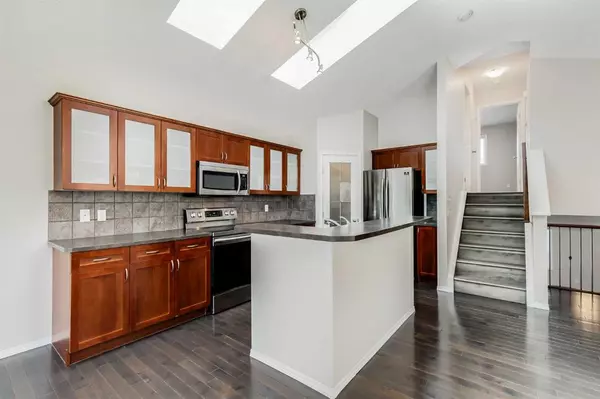$460,000
$485,000
5.2%For more information regarding the value of a property, please contact us for a free consultation.
3 Beds
3 Baths
1,449 SqFt
SOLD DATE : 07/10/2023
Key Details
Sold Price $460,000
Property Type Single Family Home
Sub Type Detached
Listing Status Sold
Purchase Type For Sale
Square Footage 1,449 sqft
Price per Sqft $317
Subdivision Cimarron Grove
MLS® Listing ID A2060291
Sold Date 07/10/23
Style 4 Level Split
Bedrooms 3
Full Baths 3
Originating Board Calgary
Year Built 2006
Annual Tax Amount $2,745
Tax Year 2022
Lot Size 3,207 Sqft
Acres 0.07
Property Description
The best value in Okotoks! Affordable and ready for quick possession. Located in family friendly community of Cimarron Grove, this starter home has everything you need.
The main level greets you with spacious living room with vaulted ceilings, skylights, hardwood floors and large windows. Kitchen is open to the dining room and it is equipped with stainless steel appliances, corner pantry, island and plenty of cabinets. Upper level features primary bedroom with master ensuite, 2nd bedroom and a 4-piece bathroom. The walkout level offers large family room with gas fireplace, a lovely space to relax with the family. A 3rd bedroom, another 4-piece bathroom and laundry complete the lower level. Lots of room for storage in the mechanical room and crawl space. Upgrades include: luxury vinyl plank flooring, freshly painted, newer stainless steel appliances (2020), newer washer & dryer (2020).
Schools and shopping amenities are within walking distance, and parks and pathways are literally just steps away. Priced under $500,000, don't wait, book your showing today!
Location
Province AB
County Foothills County
Zoning TN
Direction E
Rooms
Basement Separate/Exterior Entry, Finished, Full
Interior
Interior Features High Ceilings, Kitchen Island, No Smoking Home, Pantry, Storage
Heating Forced Air, Natural Gas
Cooling None
Flooring Hardwood, Vinyl Plank
Fireplaces Number 1
Fireplaces Type Family Room, Gas
Appliance Dishwasher, Dryer, Microwave Hood Fan, Refrigerator, Stove(s), Washer, Window Coverings
Laundry Laundry Room
Exterior
Garage Parking Pad
Garage Description Parking Pad
Fence Partial
Community Features Park, Playground, Schools Nearby, Shopping Nearby
Roof Type Asphalt Shingle
Porch Deck
Lot Frontage 32.09
Parking Type Parking Pad
Total Parking Spaces 2
Building
Lot Description Back Lane, Front Yard, Low Maintenance Landscape, Rectangular Lot
Foundation Poured Concrete
Architectural Style 4 Level Split
Level or Stories 4 Level Split
Structure Type Vinyl Siding,Wood Frame
Others
Restrictions None Known
Tax ID 77058653
Ownership Private
Read Less Info
Want to know what your home might be worth? Contact us for a FREE valuation!

Our team is ready to help you sell your home for the highest possible price ASAP

"My job is to find and attract mastery-based agents to the office, protect the culture, and make sure everyone is happy! "







