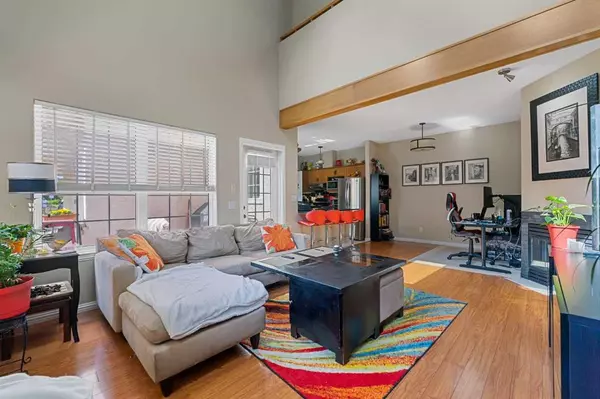$368,000
$359,000
2.5%For more information regarding the value of a property, please contact us for a free consultation.
2 Beds
2 Baths
1,283 SqFt
SOLD DATE : 07/11/2023
Key Details
Sold Price $368,000
Property Type Townhouse
Sub Type Row/Townhouse
Listing Status Sold
Purchase Type For Sale
Square Footage 1,283 sqft
Price per Sqft $286
Subdivision Patterson
MLS® Listing ID A2061426
Sold Date 07/11/23
Style 2 Storey
Bedrooms 2
Full Baths 2
Condo Fees $644
Originating Board Calgary
Year Built 1995
Annual Tax Amount $2,106
Tax Year 2023
Property Description
Welcome to the desirable community of Patterson: a stylish, private and convenient townhome located minutes away from downtown. Stepping inside you'll be greeted with vaulted ceilings, bright skylights and numerous windows that fill your new home with ample warmth and sunlight. The open concept layout will make entertaining a pleasure thanks to the large kitchen and adjacent living room and attached dining room. Located in the living room the gas fireplace is certain to be a focal point on those cold winter nights, not to mention the added bonus to having in infloor heating radiating throughout your new home! The main floor master suite ensures easy access for those with limited mobility, while the upper level boasts a second bedroom creating unparalleled privacy. Upstairs also features a large open loft that even has a murphy (wall) bed making it ideal to host any family or friends. On the main floor through the storage and in-unit laundry room, you'll find an attached garage with custom installed storage elements to make storage a breeze all will keeping your car warm and dry. Directly out front your guests can park in the ample visitor parking. The Patterson area is within walking distance to some beautiful nature reserves and is an easy commute to get downtown or west to the mountains. Click the Virtual Tours for more details!
Location
Province AB
County Calgary
Area Cal Zone W
Zoning M-CG d21
Direction NW
Rooms
Basement None
Interior
Interior Features Breakfast Bar, High Ceilings, No Smoking Home, Storage, Vaulted Ceiling(s)
Heating In Floor
Cooling None
Flooring Carpet, Ceramic Tile, Hardwood
Fireplaces Number 1
Fireplaces Type Gas
Appliance Dishwasher, Microwave, Oven, Range Hood, Refrigerator, Stove(s), Washer/Dryer
Laundry In Unit, Laundry Room, Main Level
Exterior
Garage Off Street, Single Garage Attached
Garage Spaces 1.0
Garage Description Off Street, Single Garage Attached
Fence None
Community Features Golf, Other, Park, Playground, Schools Nearby, Shopping Nearby, Sidewalks, Walking/Bike Paths
Amenities Available Clubhouse, Community Gardens, Parking, Visitor Parking
Roof Type Clay Tile
Porch Patio
Parking Type Off Street, Single Garage Attached
Exposure NW
Total Parking Spaces 2
Building
Lot Description Garden, Landscaped, Level, Private
Foundation Slab
Architectural Style 2 Storey
Level or Stories Two
Structure Type Stucco
Others
HOA Fee Include Common Area Maintenance,Heat,Insurance,Maintenance Grounds,Professional Management,Reserve Fund Contributions,Snow Removal,Water
Restrictions Board Approval
Ownership Private
Pets Description Yes
Read Less Info
Want to know what your home might be worth? Contact us for a FREE valuation!

Our team is ready to help you sell your home for the highest possible price ASAP

"My job is to find and attract mastery-based agents to the office, protect the culture, and make sure everyone is happy! "







