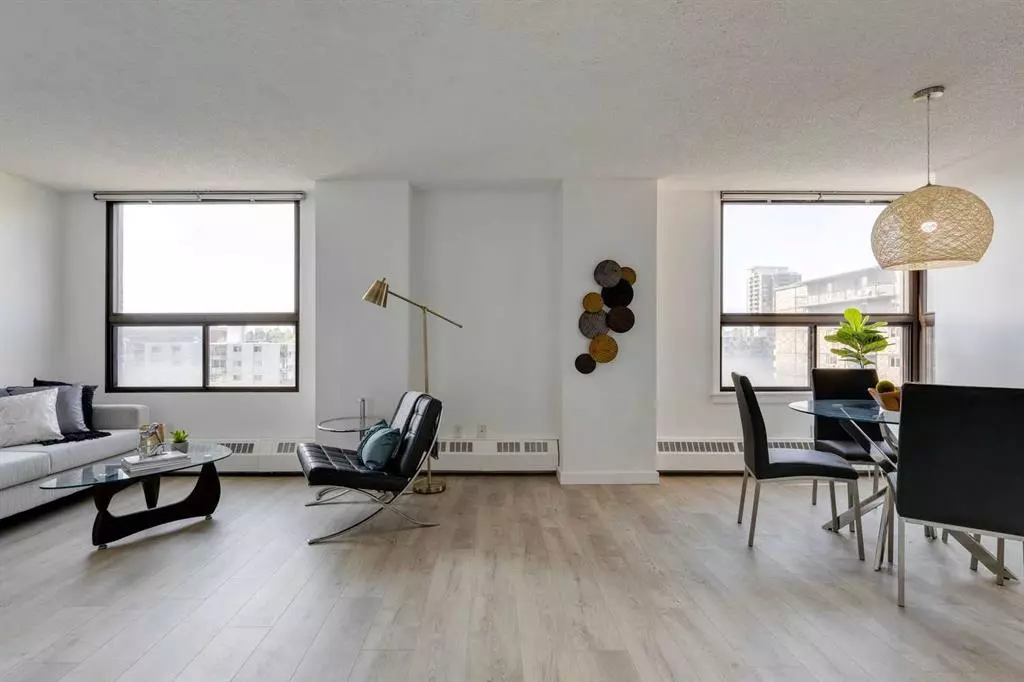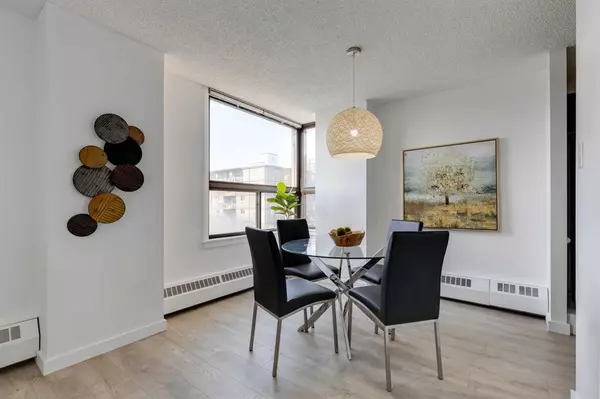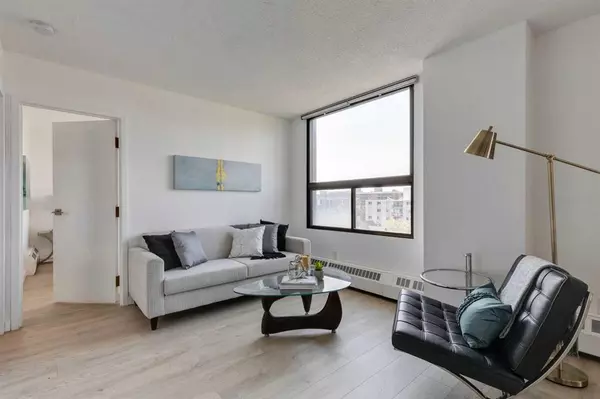$176,500
$180,000
1.9%For more information regarding the value of a property, please contact us for a free consultation.
1 Bed
1 Bath
643 SqFt
SOLD DATE : 07/11/2023
Key Details
Sold Price $176,500
Property Type Condo
Sub Type Apartment
Listing Status Sold
Purchase Type For Sale
Square Footage 643 sqft
Price per Sqft $274
Subdivision Beltline
MLS® Listing ID A2062774
Sold Date 07/11/23
Style High-Rise (5+)
Bedrooms 1
Full Baths 1
Condo Fees $721/mo
Originating Board Calgary
Year Built 1981
Annual Tax Amount $660
Tax Year 2023
Property Description
Welcome to this beautifully refreshed 6th-floor high-rise unit located on a quiet street in the sought-after Beltline area. The Seller has made significant upgrades, ensuring a modern and stylish living space. From the moment you step inside, you'll notice the attention to detail and the high-quality finishes.
The neutral color tones throughout the property create a soothing and versatile backdrop for any décor style. The recently installed luxury laminate flooring adds a touch of elegance and is not only visually appealing but also easy to maintain.
As you explore the space, you'll appreciate the upgraded kitchen, equipped with modern stainless-steel appliances that make meal preparation a breeze. The light fixtures have been updated, illuminating the space beautifully and adding a contemporary touch.
In-suite laundry facilities, including a brand-new washer and dryer, provide convenience and eliminate the need to visit a laundromat. This added feature enhances the overall functionality of the unit, making day-to-day living more convenient.
One of the standout features of this home is the built-in air conditioning, allowing you to stay cool and comfortable during the warmer months. No need to worry about finding a window unit or portable AC—this unit has you covered.
The corner windows offer a panoramic view of downtown, the surrounding shops, and the pleasant tree-lined street, bathing the interior with an abundance of natural light. The south-facing exposure ensures you'll enjoy plenty of sunlight throughout the day.
The building itself is professionally managed and meticulously maintained. With only four units per floor, you'll enjoy a sense of privacy and tranquility. The elevator makes for easy access, and there's secure bicycle storage available for those who prefer cycling. The building also boasts beautifully landscaped grounds, adding to its overall appeal.
Situated in a central location, you'll have everything you need just steps away. Inner city bike trails, convenient commute routes, pubs, restaurants, parks, schools, historic 11th Street, a grocery store, and even a Tim Hortons are all within close proximity. Downtown, trendy 17 Ave., the C-Train, and the picturesque Bow River are just minutes away by foot.
Indoor parking and heating costs are included in the Condo Fee, providing you with added comfort and peace of mind.
Don't miss out on this updated gem in a prime location. Schedule your showing today and imagine yourself living in this vibrant community, where convenience and comfort go hand in hand.
Location
Province AB
County Calgary
Area Cal Zone Cc
Zoning CC-MHX
Direction S
Rooms
Basement None
Interior
Interior Features Elevator, No Animal Home, No Smoking Home, Storage
Heating Baseboard, Boiler, Natural Gas
Cooling Central Air
Flooring Tile, Vinyl Plank
Appliance Dishwasher, Electric Range, Range Hood, Refrigerator, Washer/Dryer, Window Coverings
Laundry In Unit
Exterior
Garage Assigned, Underground
Garage Description Assigned, Underground
Community Features Park, Playground, Schools Nearby, Shopping Nearby, Sidewalks, Street Lights, Tennis Court(s), Walking/Bike Paths
Amenities Available Elevator(s), Secured Parking, Snow Removal, Trash, Visitor Parking
Roof Type Tar/Gravel
Porch None
Parking Type Assigned, Underground
Exposure S
Total Parking Spaces 1
Building
Story 7
Foundation Poured Concrete
Architectural Style High-Rise (5+)
Level or Stories Single Level Unit
Structure Type Brick,Concrete
Others
HOA Fee Include Amenities of HOA/Condo,Common Area Maintenance,Gas,Heat,Insurance,Parking,Professional Management,Reserve Fund Contributions,Sewer,Snow Removal,Trash,Water
Restrictions Pet Restrictions or Board approval Required
Ownership Private
Pets Description Restrictions
Read Less Info
Want to know what your home might be worth? Contact us for a FREE valuation!

Our team is ready to help you sell your home for the highest possible price ASAP

"My job is to find and attract mastery-based agents to the office, protect the culture, and make sure everyone is happy! "







