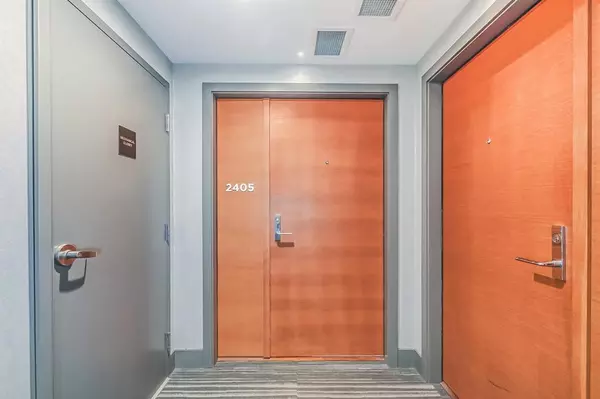$575,000
$585,000
1.7%For more information regarding the value of a property, please contact us for a free consultation.
2 Beds
2 Baths
1,038 SqFt
SOLD DATE : 07/11/2023
Key Details
Sold Price $575,000
Property Type Condo
Sub Type Apartment
Listing Status Sold
Purchase Type For Sale
Square Footage 1,038 sqft
Price per Sqft $553
Subdivision Downtown East Village
MLS® Listing ID A2052567
Sold Date 07/11/23
Style High-Rise (5+)
Bedrooms 2
Full Baths 2
Condo Fees $820/mo
Originating Board Calgary
Year Built 2016
Annual Tax Amount $3,821
Tax Year 2022
Property Description
Introducing a Spectacular 2 Bedroom, 2 Bath Condo with Breathtaking Views in Calgary's Modern East End
Welcome to this stunning 2 bedroom, 2 bath condo nestled in Calgary's highly sought-after East End neighborhood. With its bright and airy atmosphere, east-facing orientation, and remarkable vistas overlooking the Calgary Zoo, the Bow River, and nature trails, this residence offers a truly exceptional living experience. Boasting incredible views and a private balcony, this unit is the epitome of luxury and convenience.
Upon entering, you'll be captivated by the abundance of natural light that fills the open-concept living space. The well-appointed kitchen features modern appliances, sleek countertops, and ample storage, making it a perfect hub for culinary enthusiasts. The spacious living room provides a comfortable area for relaxation and entertainment, with large windows framing the breathtaking views of the surrounding natural beauty.
The primary bedroom is a tranquil retreat, complete with an ensuite bathroom, offering a private oasis where you can unwind after a long day. The second bedroom also provides generous space, ideal for guests or a home office setup. The additional bathroom is elegantly designed and easily accessible from the common areas, offering convenience for residents and visitors alike.
Step out onto your private balcony and be prepared to be mesmerized by the picturesque scenes of the Calgary Zoo, the meandering Bow River, and the captivating nature trails. This outdoor haven is the perfect place to enjoy your morning coffee or relax with a glass of wine while soaking in the breathtaking vistas. Whether you're hosting a small gathering or simply unwinding in solitude, this balcony offers an ideal space for alfresco dining or taking in the magnificent views. There are also beautiful common spaces complete with accessible BBQ’s and dining abilities, both indoor and outdoor. Other features include exercise facilities, sauna and steam room.
Situated in Calgary's East End, this condo provides convenient and quick access in and out of Downtown Calgary. The neighborhood is known for its modern aesthetic, vibrant energy, and proximity to numerous amenities. Enjoy the convenience of nearby shopping centers, trendy restaurants, and a variety of recreational activities. Nature enthusiasts will appreciate the close proximity to the Calgary Zoo and the nature trails, allowing for endless opportunities to explore and connect with the outdoors.
Don't miss out on the chance to own this exceptional condo with incredible views and a prime location. Contact us today to schedule a private viewing and experience the allure of this stunning East End residence.
Location
Province AB
County Calgary
Area Cal Zone Cc
Zoning CC-EMU
Direction NW
Interior
Interior Features Closet Organizers, Double Vanity, Granite Counters, High Ceilings, Kitchen Island, Low Flow Plumbing Fixtures, No Animal Home, No Smoking Home, Open Floorplan, Pantry, Recreation Facilities, Sauna, Steam Room
Heating Boiler
Cooling Central Air
Flooring Ceramic Tile, Laminate
Appliance Built-In Gas Range, Built-In Refrigerator, Dishwasher, Microwave, Microwave Hood Fan, Washer/Dryer
Laundry In Unit
Exterior
Garage Assigned, Underground
Garage Spaces 1.0
Garage Description Assigned, Underground
Community Features Gated, Other, Park, Playground, Pool, Schools Nearby, Shopping Nearby, Sidewalks, Street Lights, Walking/Bike Paths
Amenities Available Community Gardens, Elevator(s), Fitness Center, Gazebo, Recreation Facilities, Recreation Room, Sauna, Secured Parking, Snow Removal, Storage, Trash, Visitor Parking
Porch Balcony(s)
Parking Type Assigned, Underground
Exposure NW
Total Parking Spaces 1
Building
Story 32
Architectural Style High-Rise (5+)
Level or Stories Single Level Unit
Structure Type Concrete
Others
HOA Fee Include Caretaker,Common Area Maintenance,Gas,Heat,Insurance,Interior Maintenance,Maintenance Grounds,Parking,Professional Management,Reserve Fund Contributions,Residential Manager,Security,Sewer,Snow Removal,Trash,Water
Restrictions None Known
Tax ID 76377888
Ownership Private
Pets Description Restrictions
Read Less Info
Want to know what your home might be worth? Contact us for a FREE valuation!

Our team is ready to help you sell your home for the highest possible price ASAP

"My job is to find and attract mastery-based agents to the office, protect the culture, and make sure everyone is happy! "







