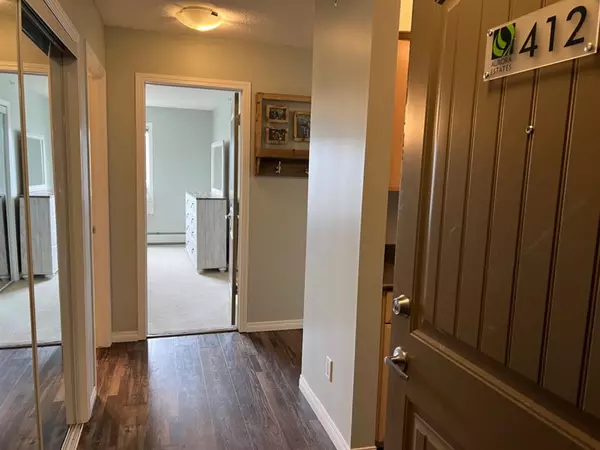$167,500
$169,900
1.4%For more information regarding the value of a property, please contact us for a free consultation.
1 Bed
1 Bath
1,015 SqFt
SOLD DATE : 07/11/2023
Key Details
Sold Price $167,500
Property Type Condo
Sub Type Apartment
Listing Status Sold
Purchase Type For Sale
Square Footage 1,015 sqft
Price per Sqft $165
Subdivision Cobblestone
MLS® Listing ID A2056441
Sold Date 07/11/23
Style Apartment
Bedrooms 1
Full Baths 1
Condo Fees $609/mo
Originating Board Grande Prairie
Year Built 2008
Annual Tax Amount $2,262
Tax Year 2022
Property Description
*Immediate possession available* Top floor AND the largest unit with the most unique floorplan in Aurora Estates - and the BEST VALUE at the lowest per sq ft price! This lovely condo has updated flooring, fresh paint, a beautiful open floor plan with over 1000 sq ft of living space to enjoy. The main living space offers an abundance of natural light. Great kitchen has light colored cabinets with eating bar, and dining nook allows plenty of space for entertaining all of your family and friends. Large master bedroom with a generous full bath right beside. This den is huge, and features a walk in closet and french doors - just missing a window or it could be considered a super sized bedroom. Laundry room is spacious and allows for extra pantry storage as well. Glass railing on the deck which also has a natural gas line, and the BBQ stays too! It's a great space to relax and enjoy the views and the evening sun. The stress free condo lifestyle is waiting for you with heated underground parking (stall #292) and a full gym on site. Aurora Estates is well managed- your monthly fee covers all utilities except for electricity, and pets are allowed (with restrictions). For $50 per month you can keep a second parking stall (#8)above ground too. Location is impressive, close to shopping, schools, & parks. This condo is well maintained and ready for quick possession. Call your favourite REALTOR today to book your viewing, and don't forget to click on the 3D virtual tour https://unbranded.youriguide.com/412_9124_96_ave_grande_prairie_ab/ !
Location
Province AB
County Grande Prairie
Zoning RM
Direction W
Interior
Interior Features Elevator, Laminate Counters, Open Floorplan, Recreation Facilities, Vinyl Windows
Heating Baseboard, Hot Water, Natural Gas
Cooling None
Flooring Carpet, Laminate, Linoleum, Vinyl
Appliance Dishwasher, Electric Stove, Microwave Hood Fan, Refrigerator, Washer/Dryer Stacked, Window Coverings
Laundry In Unit, Laundry Room
Exterior
Garage Additional Parking, Parkade, Stall, Underground
Garage Description Additional Parking, Parkade, Stall, Underground
Fence None
Community Features Park, Playground, Schools Nearby, Shopping Nearby, Sidewalks, Street Lights
Amenities Available Elevator(s), Fitness Center, Parking, Secured Parking, Trash, Visitor Parking
Roof Type Asphalt Shingle
Porch Deck
Parking Type Additional Parking, Parkade, Stall, Underground
Exposure W
Total Parking Spaces 2
Building
Lot Description City Lot
Story 4
Architectural Style Apartment
Level or Stories Single Level Unit
Structure Type Stucco,Wood Frame
Others
HOA Fee Include Common Area Maintenance,Gas,Heat,Insurance,Maintenance Grounds,Parking,Professional Management,Reserve Fund Contributions,Residential Manager,Snow Removal,Trash,Water
Restrictions Pets Allowed
Tax ID 83550368
Ownership Private
Pets Description Restrictions, Yes
Read Less Info
Want to know what your home might be worth? Contact us for a FREE valuation!

Our team is ready to help you sell your home for the highest possible price ASAP

"My job is to find and attract mastery-based agents to the office, protect the culture, and make sure everyone is happy! "







