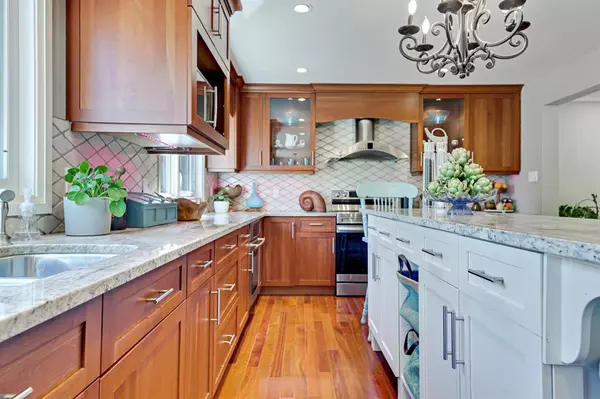$975,000
$990,000
1.5%For more information regarding the value of a property, please contact us for a free consultation.
4 Beds
4 Baths
1,837 SqFt
SOLD DATE : 07/11/2023
Key Details
Sold Price $975,000
Property Type Single Family Home
Sub Type Detached
Listing Status Sold
Purchase Type For Sale
Square Footage 1,837 sqft
Price per Sqft $530
Subdivision Willow Park
MLS® Listing ID A2042884
Sold Date 07/11/23
Style 2 Storey
Bedrooms 4
Full Baths 2
Half Baths 2
Originating Board Calgary
Year Built 1968
Annual Tax Amount $6,370
Tax Year 2022
Lot Size 0.255 Acres
Acres 0.26
Property Description
This Absolutely Stunning Renovated Home is Sure to Please! Located on a Large 79.5' x 141' Beautifully Landscaped over .26 acre Yard in "Willow Park" close to All Amenities & steps to the Willow Park Golf Course! Over $450,000 in Renovations! Gorgeous Newer Cherry Cabinets in the "Spacious Dream Kitchen" Featuring: Newer Stone Counter Tops, Side by Side Professional Fridge & Freezer, Wall Oven, Stove, Hood Fan, Beverage Fridge, Pantry Built -Ins!
Very Open & Spacious Redesigned Main Floor with Brazilian Cherry Hardwood Flooring, Beautiful Stacked Stone Wood Fireplace & Wet Bar in the Dining Area that walks out to the Deck onto the Magnificent Backyard! This Incredible Home with 4 Bedrooms Up has had So Many "Wonderful Upgrades" Including: All newer Interior Doors, Trim, Flat Ceilings, Crown Moulding, Pot Lights & Chandeliers, Baseboards, Main Floor Windows( newer up & down), Feature Tile at Entrances & Fireplace Hearth, Italian Slate in main level, upstairs & en-suite Bathrooms, Air Jetted Tub in Main Bathroom, Fibreglass Exterior Doors, Front & Rear Decks, Interlocking Stone Walkways, Stucco & Stone Exterior, High Efficiency Furnace(recently cleaned & sanitized), Air Filtration, On Demand Hot Water!
The List Goes On & On and can be provided to You by Your Favourite Realtor! Incredible Lower Development with Redesigned Layout Featuring: Feature Walls in the Rec. Room/Family Rooms with Gas Wall Fireplace, & an" AWESOME" Bathroom with HUGE Walk-In shower with Jetted Shower Tower Panel, New Washer & Dryer, New Dri-core under New Laminate Flooring! There is NO Attention to Detail that this
"Fantastic Home" has been spared! Double Attached Insulated Garage PLUS an Extra Large Driveway with Lots of Room for Parking! Super Convenient Location Steps to Public Transit, Close to Southcentre Mall, Trico Centre, Library, Anderson LRT, & Two Golf Courses!! Check out the Virtual Tour of this Magnificent Property!!
Location
Province AB
County Calgary
Area Cal Zone S
Zoning R-C1
Direction W
Rooms
Basement Finished, Full
Interior
Interior Features Built-in Features, Crown Molding, Jetted Tub, Kitchen Island, No Smoking Home, Open Floorplan, See Remarks, Stone Counters, Tankless Hot Water, Wet Bar, Wired for Sound
Heating Forced Air, Natural Gas, See Remarks, Wood
Cooling None
Flooring Ceramic Tile, Hardwood, Laminate, Other, See Remarks
Fireplaces Number 2
Fireplaces Type Gas, See Remarks, Stone, Wood Burning
Appliance Bar Fridge, Built-In Oven, Dishwasher, Dryer, Electric Stove, Freezer, Garage Control(s), Garburator, Humidifier, Microwave, Range Hood, Refrigerator, See Remarks, Tankless Water Heater, Washer, Window Coverings, Wine Refrigerator
Laundry Lower Level
Exterior
Garage Double Garage Attached, Garage Faces Front, Insulated, See Remarks
Garage Spaces 2.0
Garage Description Double Garage Attached, Garage Faces Front, Insulated, See Remarks
Fence Fenced
Community Features Golf, Pool, Schools Nearby, Shopping Nearby
Roof Type Asphalt Shingle
Porch Deck, Front Porch, Patio, Rear Porch, See Remarks
Lot Frontage 79.53
Parking Type Double Garage Attached, Garage Faces Front, Insulated, See Remarks
Total Parking Spaces 6
Building
Lot Description Back Lane, Fruit Trees/Shrub(s), Landscaped, Level, See Remarks, Treed
Foundation Poured Concrete
Architectural Style 2 Storey
Level or Stories Two
Structure Type Stone,Stucco
Others
Restrictions None Known
Tax ID 76862357
Ownership Private
Read Less Info
Want to know what your home might be worth? Contact us for a FREE valuation!

Our team is ready to help you sell your home for the highest possible price ASAP

"My job is to find and attract mastery-based agents to the office, protect the culture, and make sure everyone is happy! "







