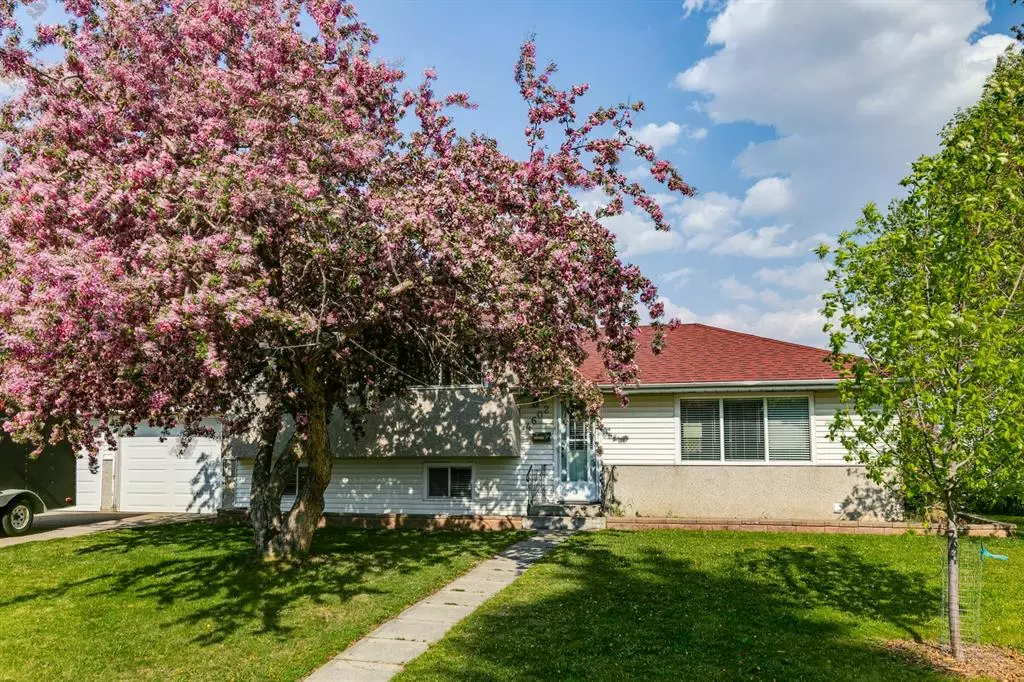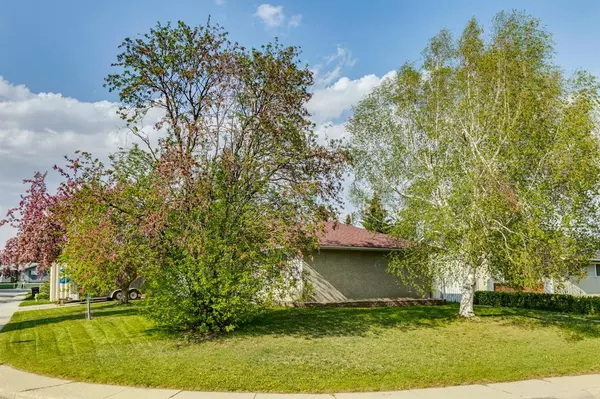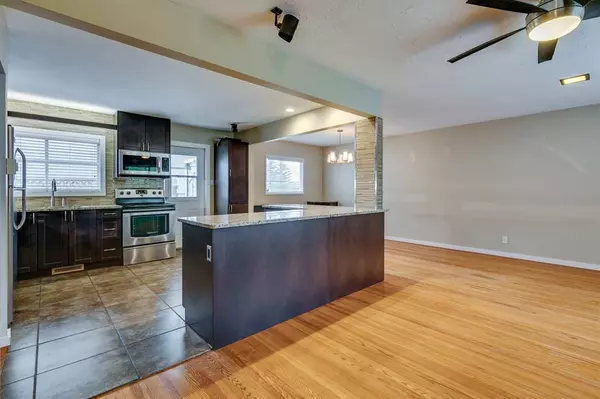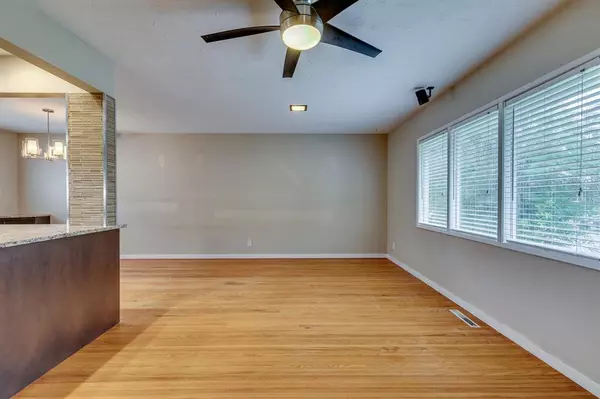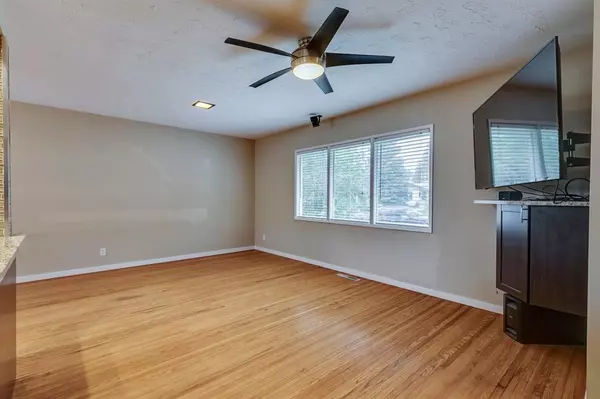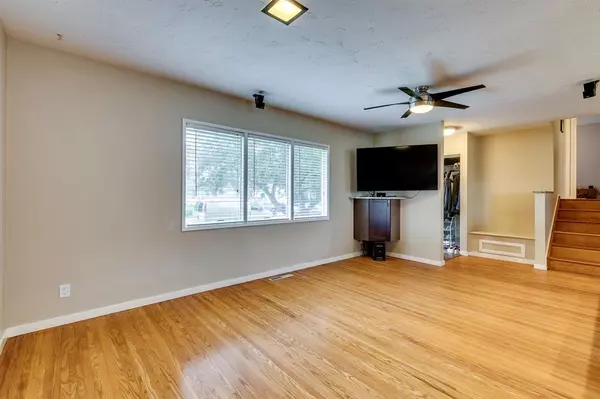$450,000
$463,999
3.0%For more information regarding the value of a property, please contact us for a free consultation.
3 Beds
2 Baths
1,092 SqFt
SOLD DATE : 07/11/2023
Key Details
Sold Price $450,000
Property Type Single Family Home
Sub Type Detached
Listing Status Sold
Purchase Type For Sale
Square Footage 1,092 sqft
Price per Sqft $412
Subdivision Forest Heights
MLS® Listing ID A2054288
Sold Date 07/11/23
Style 3 Level Split
Bedrooms 3
Full Baths 2
Originating Board Calgary
Year Built 1961
Annual Tax Amount $2,674
Tax Year 2023
Lot Size 6,512 Sqft
Acres 0.15
Property Description
Welcome to this lovely 3-level split home in one of the quietest streets in the neighbourhood. This home is situated on a large corner lot with plenty of parking in the oversized double attached garage and long double front driveway. This home has been upgraded with beautiful, refinished hardwood and laminate flooring throughout. The kitchen was recently replaced with lots of cabinet space, stainless steel appliances and spacious granite countertops. The island gives a "great" room effect with the main floor being open to the bright living room and dining room. The pot lights give lots of light to the space as well. Upstairs there are three spacious bedrooms and a four-piece bathroom with lots of showerhead fixtures for your lengthy wake up shower. Downstairs the family room is very spacious for all the family with a three-piece bathroom. You will never run out of storage in this house. The crawl space is the full size of the main floor and has good height with a cold room under the steps. The roof was replaced in 2016, many electrical upgrades with in-floor heating in the kitchen and in the upstairs bathroom. This is an RC1- Zoning and with some creativity a secondary suite incorporating the garage could potentially be an option as a mortgage helper. A secondary suite would be subject to approval and permitting by the City of Calgary. Fabulous family neighborhood - Walking distance to schools & Parks with all your shopping & restaurant needs. Don't miss this lovely home.
Location
Province AB
County Calgary
Area Cal Zone E
Zoning R-C1
Direction W
Rooms
Basement Crawl Space, Finished, Full
Interior
Interior Features Ceiling Fan(s), Granite Counters, Kitchen Island, No Animal Home, No Smoking Home
Heating In Floor, Electric, Forced Air, Natural Gas
Cooling None
Flooring Hardwood, Laminate
Appliance Dishwasher, Electric Stove, Garage Control(s), Microwave Hood Fan, Refrigerator, Window Coverings
Laundry In Basement
Exterior
Parking Features Double Garage Attached
Garage Spaces 4.0
Garage Description Double Garage Attached
Fence Fenced
Community Features Playground, Schools Nearby, Shopping Nearby
Roof Type Asphalt
Porch None
Lot Frontage 109.91
Total Parking Spaces 2
Building
Lot Description Corner Lot, Rectangular Lot
Foundation Poured Concrete
Architectural Style 3 Level Split
Level or Stories 3 Level Split
Structure Type Stucco,Vinyl Siding,Wood Frame
Others
Restrictions None Known
Tax ID 82988259
Ownership Private
Read Less Info
Want to know what your home might be worth? Contact us for a FREE valuation!

Our team is ready to help you sell your home for the highest possible price ASAP
"My job is to find and attract mastery-based agents to the office, protect the culture, and make sure everyone is happy! "


