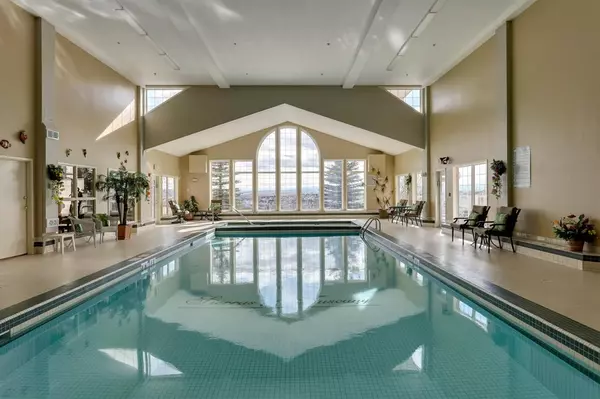$274,900
$274,900
For more information regarding the value of a property, please contact us for a free consultation.
1 Bed
1 Bath
716 SqFt
SOLD DATE : 07/12/2023
Key Details
Sold Price $274,900
Property Type Condo
Sub Type Apartment
Listing Status Sold
Purchase Type For Sale
Square Footage 716 sqft
Price per Sqft $383
Subdivision Tuscany
MLS® Listing ID A2053125
Sold Date 07/12/23
Style Apartment
Bedrooms 1
Full Baths 1
Condo Fees $453/mo
HOA Fees $17/ann
HOA Y/N 1
Originating Board Calgary
Year Built 1999
Annual Tax Amount $1,533
Tax Year 2022
Property Description
Welcome to The Sierras of Tuscany, where luxury and a maintenance-free lifestyle await you. As a distinguished 40+ Adult Community, this complex takes pride in offering extensive amenities that cater to your every need. Immerse yourself in the ultimate relaxation with the expansive indoor pool, soothing hot tub and fitness center. Host memorable gatherings in the spacious party room or engage in friendly competition in the billiards room and two-lane bowling alley. For those seeking quieter pursuits, the library offers a tranquil haven, while the craft room, winemaking room and workshop provide creative outlets. Indulge in movie nights in the 40-seat theatre or savor the outdoors with the delightful BBQ area. To top it off there’s also an indoor car wash, guest suites & ballroom! This unit boasts spaciousness and radiates brightness. Step into an inviting space featuring a bright kitchen with plenty of storage, that seamlessly flows into the open concept living and dining area, where a cozy fireplace awaits. Immaculately maintained and air-conditioned, with updated laminate flooring throughout, this unit also presents a fabulous covered west facing balcony that allows you to relish every season of the year. Retreat to your generous primary bedroom, complete with double closets. The main 4-piece bathroom is centrally located convenient to guests and owner alike, and a spacious laundry room with included storage that is appx 4 x 9 feet and provides ample space for all your belongings. Conveniently situated across from the LRT, this complex offers seamless access to transportation. Explore the surrounding biking and walking pathways, nearby parks, and conveniently shop at Sobey's or indulge in a cup of Starbucks coffee. The area is brimming with diverse amenities, catering to every taste. For additional shopping needs, quick access to Stoney Trail leads you to the bustling Crowfoot Crossing Centre and Beacon Hill. Rest assured, your condo fees cover all utilities, including electricity, heat, and water, providing a hassle-free living experience. Embrace the convenience of underground parking accompanied by an attached private storage unit. Come and experience The Sierras of Tuscany for yourself!
Location
Province AB
County Calgary
Area Cal Zone Nw
Zoning M-C1 d125
Direction N
Interior
Interior Features Laminate Counters, Open Floorplan, Pantry, Storage
Heating Baseboard, Natural Gas
Cooling Central Air
Flooring Ceramic Tile, Laminate, Linoleum
Fireplaces Number 1
Fireplaces Type Gas, Living Room
Appliance Dishwasher, Dryer, Electric Stove, Microwave, Range Hood, Refrigerator, Window Coverings
Laundry Laundry Room
Exterior
Garage Stall
Garage Description Stall
Community Features Park, Playground, Schools Nearby, Shopping Nearby, Sidewalks
Amenities Available Car Wash, Elevator(s), Fitness Center, Guest Suite, Indoor Pool, Party Room, Recreation Room, Spa/Hot Tub, Storage, Visitor Parking
Roof Type Clay Tile
Porch Balcony(s)
Parking Type Stall
Exposure W
Total Parking Spaces 1
Building
Story 3
Architectural Style Apartment
Level or Stories Single Level Unit
Structure Type Brick,Stucco
Others
HOA Fee Include Common Area Maintenance,Electricity,Heat,Interior Maintenance,Maintenance Grounds,Parking,Professional Management,Reserve Fund Contributions,Sewer,Snow Removal,Trash,Water
Restrictions Adult Living,Pet Restrictions or Board approval Required
Tax ID 76381753
Ownership Power of Attorney
Pets Description Restrictions
Read Less Info
Want to know what your home might be worth? Contact us for a FREE valuation!

Our team is ready to help you sell your home for the highest possible price ASAP

"My job is to find and attract mastery-based agents to the office, protect the culture, and make sure everyone is happy! "







