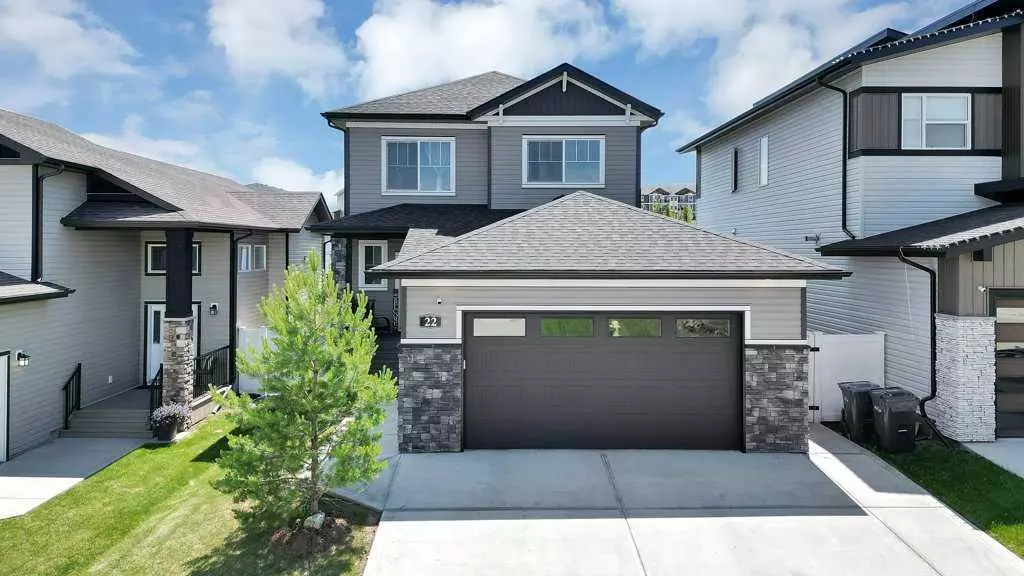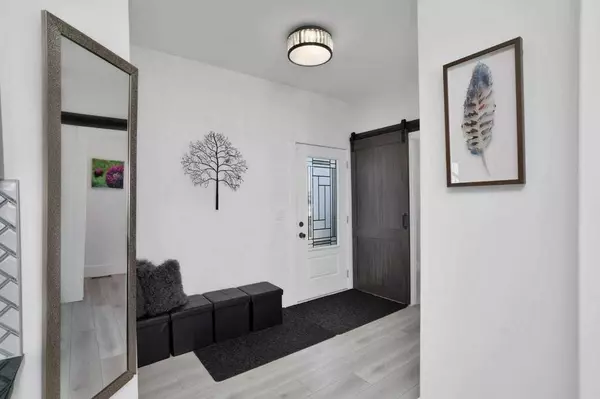$528,500
$539,900
2.1%For more information regarding the value of a property, please contact us for a free consultation.
4 Beds
4 Baths
1,600 SqFt
SOLD DATE : 07/12/2023
Key Details
Sold Price $528,500
Property Type Single Family Home
Sub Type Detached
Listing Status Sold
Purchase Type For Sale
Square Footage 1,600 sqft
Price per Sqft $330
Subdivision Crestview
MLS® Listing ID A2061006
Sold Date 07/12/23
Style 2 Storey
Bedrooms 4
Full Baths 3
Half Baths 1
Originating Board Central Alberta
Year Built 2018
Annual Tax Amount $4,690
Tax Year 2023
Lot Size 5,627 Sqft
Acres 0.13
Property Description
Backing onto a green space this award winning design is contemporary and offers a truly functional and sophisticated feel. Open floor plan which expands useable square footage to the maximum in shared spaces. Every detail of this home has been meticulously curated, from the quartz countertops to the sparkle grout in backsplash. Convenience meets luxury, the main floor with a thoughtfully placed half bath, and a main floor office space adjacent to garage. The kitchen is a masterpiece of functionality and style, loaded with cabinetry and a corner pantry. Family sized dining area bathed in natural light pouring through numerous large windows. Stay warm in the winter with the unique 2 sided wood fireplace in living room as well as the deck. Garden door to massive deck overlooking the private landscaped backyard. Head upstairs and find 3 bedrooms, laundry room, 4 piece bath as well as the primary suite which features a luxurious double sink in the master ensuite. The unique tub/steam shower creates a spa like experience. Walk in closet with built in wardrobe ensures you’re impeccably organized. Access to the upper floor deck with vast views from the master bedroom. Downstairs is fully developed with large family room and coolest kids play area under the stairs. An additional bedroom and 4 piece bath completes this area. Garage is dry walled and heated.
Location
Province AB
County Red Deer County
Zoning R5
Direction N
Rooms
Basement Finished, Full
Interior
Interior Features Closet Organizers, Double Vanity, French Door, Open Floorplan, Pantry, Quartz Counters, Walk-In Closet(s)
Heating Forced Air, Natural Gas
Cooling Central Air
Flooring Carpet, Laminate, Tile
Fireplaces Number 1
Fireplaces Type Double Sided, Living Room, Wood Burning
Appliance Electric Stove, Range Hood, Refrigerator, Washer/Dryer, Window Coverings
Laundry Upper Level
Exterior
Garage Concrete Driveway, Double Garage Attached, Garage Door Opener, Heated Garage
Garage Spaces 2.0
Garage Description Concrete Driveway, Double Garage Attached, Garage Door Opener, Heated Garage
Fence Fenced
Community Features Fishing, Golf, Lake, Park, Playground, Sidewalks, Street Lights
Utilities Available Natural Gas Connected, Garbage Collection, Water Connected
Roof Type Asphalt Shingle
Porch Balcony(s), Patio
Lot Frontage 39.0
Parking Type Concrete Driveway, Double Garage Attached, Garage Door Opener, Heated Garage
Total Parking Spaces 2
Building
Lot Description Back Yard, Lawn, Landscaped, Rectangular Lot
Foundation Poured Concrete
Sewer Public Sewer
Water Public
Architectural Style 2 Storey
Level or Stories Two
Structure Type Vinyl Siding,Wood Frame
Others
Restrictions None Known
Tax ID 57328783
Ownership Private
Read Less Info
Want to know what your home might be worth? Contact us for a FREE valuation!

Our team is ready to help you sell your home for the highest possible price ASAP

"My job is to find and attract mastery-based agents to the office, protect the culture, and make sure everyone is happy! "







