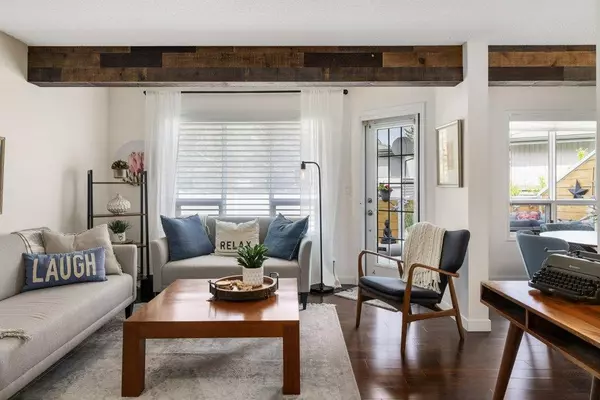$493,000
$498,800
1.2%For more information regarding the value of a property, please contact us for a free consultation.
3 Beds
4 Baths
1,527 SqFt
SOLD DATE : 07/12/2023
Key Details
Sold Price $493,000
Property Type Townhouse
Sub Type Row/Townhouse
Listing Status Sold
Purchase Type For Sale
Square Footage 1,527 sqft
Price per Sqft $322
Subdivision Canyon Meadows
MLS® Listing ID A2054066
Sold Date 07/12/23
Style 2 Storey
Bedrooms 3
Full Baths 2
Half Baths 2
Condo Fees $392
Originating Board Calgary
Year Built 1992
Annual Tax Amount $2,756
Tax Year 2023
Lot Size 2,426 Sqft
Acres 0.06
Property Description
**Open House, SAT, JUNE 16TH, 1PM - 3PM** Welcome to 12972 Elbow Drive SW, a stunning fully renovated home located in the desirable neighborhood of Canyon Meadows. This charming residence offers an array of features that are sure to captivate. As you step inside, you'll be greeted by the immaculate new flooring that runs throughout the main living areas, creating a sense of elegance and warmth. The open concept layout allows for seamless flow between the living room, dining area, and kitchen, making it ideal for both entertaining and everyday living. The kitchen is a true highlight of the home, boasting a beautiful gas stove that will delight any cooking enthusiast. With its sleek design and ample counter space, meal preparation becomes a joyous experience. Additionally, an inviting eating nook provides the perfect spot to enjoy your morning coffee while basking in the natural light streaming through the windows. This residence offers the convenience of central air conditioning, ensuring a comfortable living environment regardless of the season. Whether it's the scorching heat of summer or the frigid temperatures of winter, you can relax and enjoy the ideal temperature inside your home. The fully developed basement adds valuable living space to the property. It includes a large rec room, storage area and bathroom. The bathrooms have also undergone a recent renovation, resulting in stylish and modern finishes. The newly renovated bathrooms provide a spa-like experience, featuring sleek fixtures, elegant tiling, and contemporary vanities. You can indulge in a tranquil retreat within the comfort of your own home.
In addition to these impressive interior features, the home has the practicality of a double attached garage. This provides secure parking and additional storage space, ensuring that your vehicles and belongings are well-protected. The location of this home is truly exceptional, nestled near the picturesque Fish Creek Park in the sought-after community of Canyon Meadows. Nature enthusiasts will appreciate the close proximity to the park, offering endless opportunities for outdoor activities, leisurely walks, and scenic picnics. This home will not last so call your favorite realtor and have a look today!
Location
Province AB
County Calgary
Area Cal Zone S
Zoning M-CG d38
Direction W
Rooms
Basement Finished, Full
Interior
Interior Features Closet Organizers, Double Vanity, Granite Counters, No Animal Home, No Smoking Home, Open Floorplan, Storage
Heating Forced Air
Cooling Central Air
Flooring Carpet, Ceramic Tile, Hardwood, Laminate
Fireplaces Number 1
Fireplaces Type Gas
Appliance Central Air Conditioner, Dishwasher, Dryer, Freezer, Garburator, Gas Stove, Range Hood, Refrigerator, Washer
Laundry Main Level
Exterior
Garage Double Garage Attached
Garage Spaces 2.0
Garage Description Double Garage Attached
Fence None
Community Features Golf, Park, Playground, Pool, Schools Nearby, Shopping Nearby, Sidewalks, Tennis Court(s)
Amenities Available None
Roof Type Asphalt Shingle
Porch Deck, Front Porch
Lot Frontage 24.51
Parking Type Double Garage Attached
Exposure W
Total Parking Spaces 4
Building
Lot Description Back Yard
Foundation Poured Concrete
Architectural Style 2 Storey
Level or Stories Two
Structure Type Wood Frame
Others
HOA Fee Include Maintenance Grounds,Professional Management,Reserve Fund Contributions
Restrictions Pet Restrictions or Board approval Required
Ownership Private
Pets Description Restrictions
Read Less Info
Want to know what your home might be worth? Contact us for a FREE valuation!

Our team is ready to help you sell your home for the highest possible price ASAP

"My job is to find and attract mastery-based agents to the office, protect the culture, and make sure everyone is happy! "







