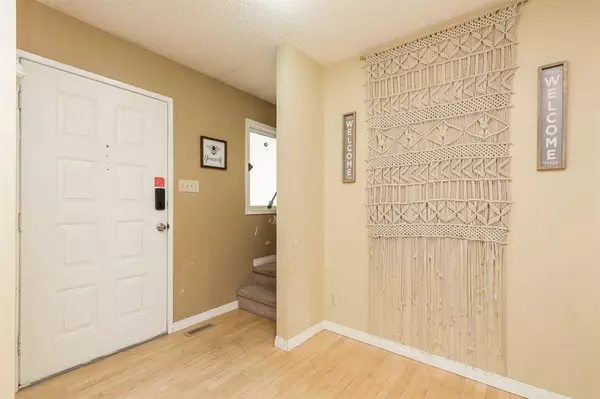$370,000
$370,000
For more information regarding the value of a property, please contact us for a free consultation.
4 Beds
3 Baths
1,407 SqFt
SOLD DATE : 07/12/2023
Key Details
Sold Price $370,000
Property Type Single Family Home
Sub Type Detached
Listing Status Sold
Purchase Type For Sale
Square Footage 1,407 sqft
Price per Sqft $262
MLS® Listing ID A2056534
Sold Date 07/12/23
Style 2 Storey
Bedrooms 4
Full Baths 2
Half Baths 1
Originating Board Lethbridge and District
Year Built 1980
Annual Tax Amount $3,104
Tax Year 2023
Lot Size 6,600 Sqft
Acres 0.15
Property Description
A beautiful home on a spacious lot in Coaldale. Let's start with the exterior curb appeal. You will love the covered verandah when you drive up to the home. It even has a porch swing that is included. Plenty of room to enjoy out front, but the backyard is roomy too with a fully fenced yard and a deck to enjoy. Inside on the main floor, you will find the living room, dining area, and kitchen. There is also main floor laundry, and a nice mud room where you can access the double attached garage. ATTENTION FAMILIES! Upstairs you are going to find 4 bedrooms all on one level, (which is quite rare). Or, you can use of of the rooms for work if you like. The basement is fully developed with a family room and a wet bar. A 5th bedroom could easily be set up with a few walls. You can also cozy up to the gas fireplace. Contact your favorite Realtor and take a look!
Location
Province AB
County Lethbridge County
Zoning R-L
Direction E
Rooms
Basement Finished, Full
Interior
Interior Features Pantry, Wet Bar
Heating Forced Air, Natural Gas
Cooling Central Air
Flooring Carpet, Hardwood, Laminate
Fireplaces Number 1
Fireplaces Type Basement, Gas
Appliance See Remarks
Laundry Main Level
Exterior
Garage Concrete Driveway, Double Garage Attached
Garage Spaces 2.0
Garage Description Concrete Driveway, Double Garage Attached
Fence Fenced
Community Features Schools Nearby, Shopping Nearby
Roof Type Asphalt Shingle
Porch Balcony(s), Deck, Patio
Lot Frontage 60.0
Parking Type Concrete Driveway, Double Garage Attached
Total Parking Spaces 2
Building
Lot Description Back Yard, Front Yard, Lawn
Foundation Poured Concrete
Architectural Style 2 Storey
Level or Stories Two
Structure Type Brick,Wood Siding
Others
Restrictions None Known
Tax ID 56506410
Ownership Private
Read Less Info
Want to know what your home might be worth? Contact us for a FREE valuation!

Our team is ready to help you sell your home for the highest possible price ASAP

"My job is to find and attract mastery-based agents to the office, protect the culture, and make sure everyone is happy! "







