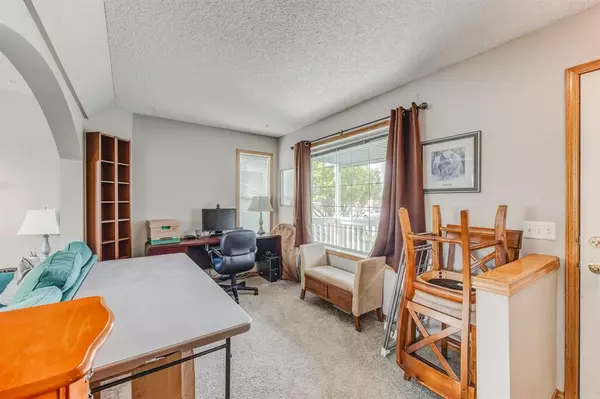$495,000
$468,000
5.8%For more information regarding the value of a property, please contact us for a free consultation.
3 Beds
3 Baths
1,668 SqFt
SOLD DATE : 07/12/2023
Key Details
Sold Price $495,000
Property Type Single Family Home
Sub Type Detached
Listing Status Sold
Purchase Type For Sale
Square Footage 1,668 sqft
Price per Sqft $296
Subdivision Canals
MLS® Listing ID A2060238
Sold Date 07/12/23
Style 2 Storey
Bedrooms 3
Full Baths 2
Half Baths 1
Originating Board Calgary
Year Built 1998
Annual Tax Amount $2,747
Tax Year 2022
Lot Size 5,398 Sqft
Acres 0.12
Property Description
Welcome to your new home! This two-storey residence is perfectly situated across from a school, providing convenience and a peaceful neighborhood setting. Boasting a massive yard, three bedrooms, 2.5 baths, an upper bonus room, over 1665 sqft of developed living quarters and an open concept layout, this former show home has space for growing families. As you step inside, you'll immediately notice the abundance of natural light that floods the space, creating a warm and inviting atmosphere. The upper level features three spacious bedrooms, with the primary bedroom offering a 4-piece ensuite and a walk-in closet. The bonus room is a versatile space with plenty of room and large windows that offer panoramic views, making it the perfect spot for relaxation, kids play room or entertainment area. On chilly evenings, cozy up next to the corner fireplace and enjoy the ambiance it creates. The main floor is designed for both functionality and style. The oak kitchen is a chef's delight, complete with all appliances, a center island, and a corner pantry. The adjacent living room features a central gas fireplace, adding a touch of elegance and warmth. The dining area provides seamless access to the larger than average backyard, ideal for outdoor gatherings and recreational activities.
Convenience continues with the double attached garage, ensuring your vehicles are protected from the elements. The basement is a blank canvas, eagerly awaiting your creative ideas to transform it into the perfect space to suit your needs and preferences. Location is key, and this home offers the best of both worlds. Being situated right across the street from the school yard means your children can easily walk to school, saving you time and providing peace of mind. Additionally, you'll have convenient access to all that Airdrie has to offer, including shopping, dining, recreational facilities, and more. Don't miss out on this incredible opportunity to own a two-storey home with a massive yard, open concept layout, and abundant natural light. With its prime location and unlimited potential, this property is waiting to become your forever home. Schedule a viewing today and experience the lifestyle you've always dreamed of!
Location
Province AB
County Airdrie
Zoning R1
Direction W
Rooms
Basement Full, Unfinished
Interior
Interior Features Kitchen Island, Open Floorplan, Pantry, Track Lighting
Heating Forced Air, Natural Gas
Cooling None
Flooring Carpet, Laminate
Fireplaces Number 2
Fireplaces Type Gas
Appliance Dishwasher, Dryer, Microwave, Refrigerator, Stove(s), Washer
Laundry Main Level
Exterior
Garage Double Garage Attached
Garage Spaces 2.0
Garage Description Double Garage Attached
Fence Fenced
Community Features Playground, Schools Nearby, Shopping Nearby, Sidewalks, Street Lights
Roof Type Asphalt Shingle
Porch Deck
Lot Frontage 15.0
Parking Type Double Garage Attached
Total Parking Spaces 4
Building
Lot Description Back Yard, Level, Rectangular Lot
Foundation Poured Concrete
Architectural Style 2 Storey
Level or Stories Two
Structure Type Vinyl Siding,Wood Frame
Others
Restrictions Restrictive Covenant
Tax ID 78792699
Ownership Private
Read Less Info
Want to know what your home might be worth? Contact us for a FREE valuation!

Our team is ready to help you sell your home for the highest possible price ASAP

"My job is to find and attract mastery-based agents to the office, protect the culture, and make sure everyone is happy! "







