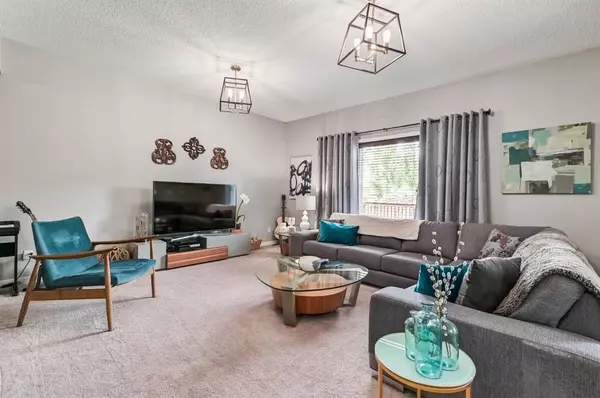$664,000
$674,900
1.6%For more information regarding the value of a property, please contact us for a free consultation.
3 Beds
3 Baths
2,614 SqFt
SOLD DATE : 07/12/2023
Key Details
Sold Price $664,000
Property Type Single Family Home
Sub Type Detached
Listing Status Sold
Purchase Type For Sale
Square Footage 2,614 sqft
Price per Sqft $254
Subdivision Mountainview_Okotoks
MLS® Listing ID A2058745
Sold Date 07/12/23
Style 2 Storey
Bedrooms 3
Full Baths 2
Half Baths 1
Originating Board Calgary
Year Built 2014
Annual Tax Amount $4,461
Tax Year 2022
Lot Size 5,408 Sqft
Acres 0.12
Property Description
Welcome to this stunning 2-storey home that effortlessly combines comfort, style, and functionality. With its desirable features and spacious layout spanning over 2600 sqft, this property offers an ideal setting for modern living and a growing family. As you enter, you'll be greeted by the elegant hardwood floors that flow throughout the main level. The 9-foot ceilings create an open and airy atmosphere, accentuating the home's spaciousness. The open concept design seamlessly connects the upgraded kitchen, dining area, living room, and a cozy reading nook, making it perfect for both entertaining and everyday living. The kitchen is a chef's dream, boasting granite countertops, modern stainless steel appliances, and a convenient walkthrough pantry. Whether you're preparing a quick meal or hosting a dinner party, this well-appointed kitchen has everything you need (kitchen is roughed in for gas stove). The main level also features a spacious dining area, ideal for hosting family gatherings and creating cherished memories. The living room provides a warm and inviting space to relax and unwind by the stone fireplace, while the adjacent reading nook offers a cozy spot to enjoy your favourite book or indulge in quiet reflection. Additionally, the ample mudroom serves as a practical space, connecting the main level to the double car garage, providing convenient storage for coats, shoes, and other essentials. Make your way upstairs and discover the bright and sunlit south-facing bonus room, perfect for a home office, play area, or additional entertainment space. The generous master bedroom awaits, boasting a 5-piece ensuite bathroom and a walk-in closet with a convenient walkthrough to the laundry room. Two well-sized additional bedrooms complete the upper level, each with easy access to the 4-piece bathroom. Step outside to the spacious and sunny backyard, a true oasis for outdoor enjoyment. The large deck provides an ideal setting for hosting summer barbecues (gas hook up installed), lounging in the sun, or simply unwinding after a long day. This home has great locations within the town of Okotoks, is close to shopping, walking paths and schools. Book your showing today!
Location
Province AB
County Foothills County
Zoning TN
Direction S
Rooms
Basement Full, Unfinished
Interior
Interior Features Closet Organizers, Double Vanity, Granite Counters, High Ceilings, Kitchen Island, Open Floorplan, Recessed Lighting
Heating Forced Air
Cooling None
Flooring Carpet, Ceramic Tile, Hardwood
Fireplaces Number 1
Fireplaces Type Gas
Appliance Dishwasher, Dryer, Electric Stove, Microwave, Range Hood, Refrigerator, Washer
Laundry Upper Level
Exterior
Garage Double Garage Detached
Garage Spaces 2.0
Garage Description Double Garage Detached
Fence Fenced
Community Features Playground, Schools Nearby, Shopping Nearby
Roof Type Asphalt Shingle
Porch Deck
Lot Frontage 38.16
Parking Type Double Garage Detached
Total Parking Spaces 4
Building
Lot Description Rectangular Lot
Foundation Poured Concrete
Architectural Style 2 Storey
Level or Stories Two
Structure Type Cement Fiber Board,Stone
Others
Restrictions Utility Right Of Way
Tax ID 77060780
Ownership Private
Read Less Info
Want to know what your home might be worth? Contact us for a FREE valuation!

Our team is ready to help you sell your home for the highest possible price ASAP

"My job is to find and attract mastery-based agents to the office, protect the culture, and make sure everyone is happy! "







