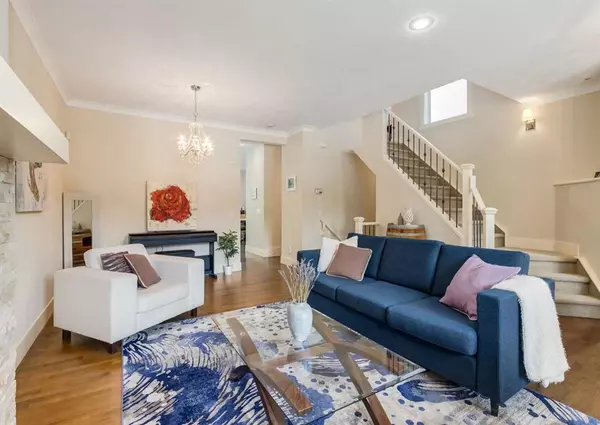$835,000
$850,000
1.8%For more information regarding the value of a property, please contact us for a free consultation.
4 Beds
4 Baths
1,850 SqFt
SOLD DATE : 07/12/2023
Key Details
Sold Price $835,000
Property Type Single Family Home
Sub Type Semi Detached (Half Duplex)
Listing Status Sold
Purchase Type For Sale
Square Footage 1,850 sqft
Price per Sqft $451
Subdivision Richmond
MLS® Listing ID A2061607
Sold Date 07/12/23
Style 2 Storey,Side by Side
Bedrooms 4
Full Baths 3
Half Baths 1
Originating Board Calgary
Year Built 2004
Annual Tax Amount $4,846
Tax Year 2023
Lot Size 3,121 Sqft
Acres 0.07
Property Description
Stunning 4 bedroom home nestled on a quiet street in the heart of Marda Loop! Open concept design flooded with natural light, this home features maple hardwood flooring, upgraded lighting, central AC, and hydronic floor heat. Conveniently located side MUD ROOM is functional and allows the back of the home to be full width. Chef’s kitchen with white cabinetry, under cabinet lighting, quartz countertops, stainless steel appliances with a brand new dishwasher, marble backsplash, and abundant storage. Spectacular primary suite with vaulted ceilings, TWO walk-in closets, and luxurious ensuite with heated floors, dual vanities, soaker tub, and spacious shower. Laundry room and two additional bedrooms with Jack & Jill bath complete the upper level. Fully developed basement with family room, storage, and 4th bedroom with ensuite. The backyard is perfect for entertaining with large deck and gas line for BBQ’s, and easy access to the double detached garage. Great location - walk to restaurants, shopping, coffee shops, bars, public transit, and parks! Completely move in ready, welcome home! ***VIRTUAL TOUR & FLOOR PLANS are available***
Location
Province AB
County Calgary
Area Cal Zone Cc
Zoning R-C2
Direction S
Rooms
Basement Finished, Full
Interior
Interior Features Ceiling Fan(s), Central Vacuum, Closet Organizers, Double Vanity, High Ceilings, Kitchen Island, No Smoking Home, Open Floorplan, Recessed Lighting, Storage
Heating Fireplace(s), Forced Air, Natural Gas
Cooling Central Air
Flooring Carpet, Hardwood, Tile
Fireplaces Number 1
Fireplaces Type Gas
Appliance Central Air Conditioner, Dishwasher, Dryer, Gas Stove, Microwave Hood Fan, Refrigerator, Washer
Laundry Laundry Room, Sink, Upper Level
Exterior
Garage Double Garage Detached
Garage Spaces 2.0
Garage Description Double Garage Detached
Fence Fenced
Community Features Park, Playground, Schools Nearby, Shopping Nearby, Walking/Bike Paths
Roof Type Asphalt Shingle
Porch Deck, Front Porch
Lot Frontage 25.0
Parking Type Double Garage Detached
Exposure S
Total Parking Spaces 2
Building
Lot Description Back Lane, Back Yard, Front Yard, Lawn, Low Maintenance Landscape, Landscaped, Level, Private, Rectangular Lot
Foundation Poured Concrete
Architectural Style 2 Storey, Side by Side
Level or Stories Two
Structure Type Brick,Stucco
Others
Restrictions None Known
Tax ID 82870676
Ownership Private
Read Less Info
Want to know what your home might be worth? Contact us for a FREE valuation!

Our team is ready to help you sell your home for the highest possible price ASAP

"My job is to find and attract mastery-based agents to the office, protect the culture, and make sure everyone is happy! "







