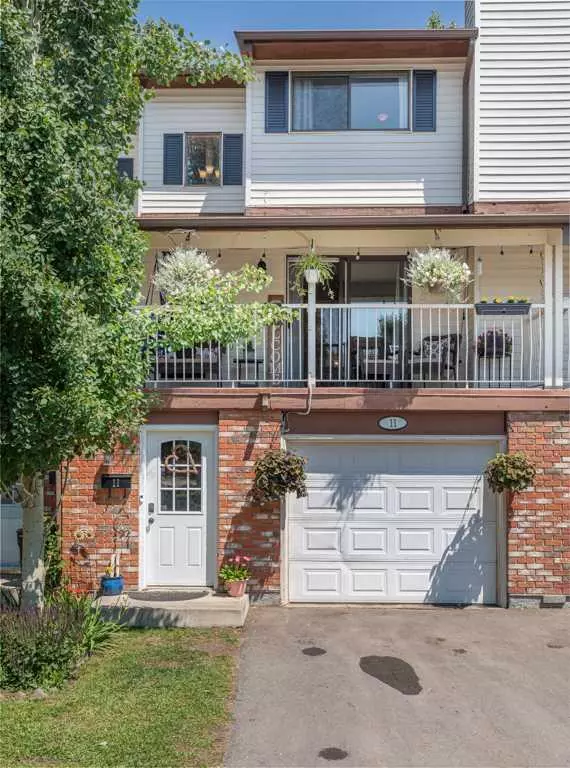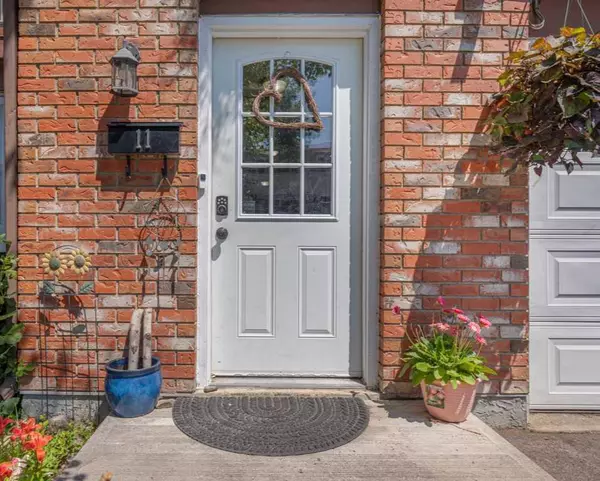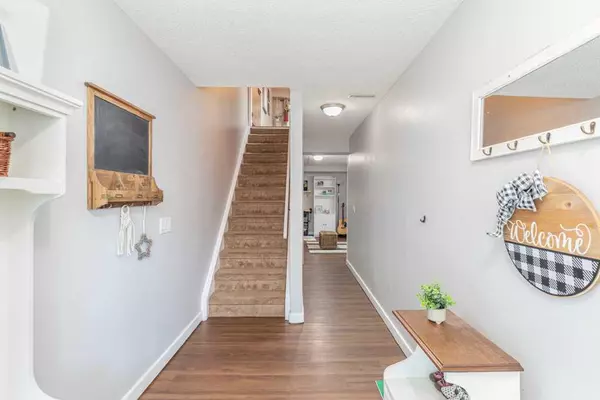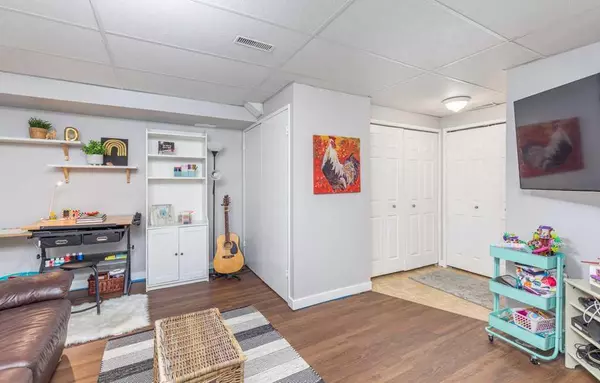$350,000
$335,000
4.5%For more information regarding the value of a property, please contact us for a free consultation.
3 Beds
3 Baths
1,169 SqFt
SOLD DATE : 07/13/2023
Key Details
Sold Price $350,000
Property Type Townhouse
Sub Type Row/Townhouse
Listing Status Sold
Purchase Type For Sale
Square Footage 1,169 sqft
Price per Sqft $299
Subdivision Heritage Okotoks
MLS® Listing ID A2060528
Sold Date 07/13/23
Style 2 Storey
Bedrooms 3
Full Baths 1
Half Baths 2
Condo Fees $414
Originating Board Calgary
Year Built 1978
Annual Tax Amount $1,824
Tax Year 2023
Property Description
SUPER SWEET, LOVINGLY CARED FOR TOWNHOME SPRINKLES JOY AS YOU ENTER. PEACEFUL TRANQUILITY and MATURE TREES embrace the townhome location - backing onto an environmental escarpment! Truly wonderful space with upgrades through the years, neutrally painted, offers 3 BEDROOM,S, 1 FULL BATHROOM and 2 HALF BATHS - YES :) Bright entry invites you within the lower level. A comfortable family room, half bath and laundry room also share this floor. Access to the single attached garage from the family room. Main level offers an UNBELIEVABLY LARGE dining room (currently a 7' table is in place and there is still plenty of room around it). Sweet kitchen provides 3 appliances and separate pantry. Rear entry door off kitchen grants access to the SUPER backyard space. Fenced and private yard with tiered deck for a comfortable outdoor dining area, fire pit area, gardening space and access to rear environmental reserve. Secure yard for the pooch too! Mature trees provide shade and beauty seasonally. The main level with a cozy and comfortable living room with floor to ceiling corner stone wood burning fireplace. You sure don't need it now, but think ahead! A lovely den accompanies the living room at the front of the home. Would make a lovely home office space. Cute bookcase in the den space is actually a hidden door to the under stair storage - so clever! Patio doors lead you to the 19'8" x 5'8"covered south facing balcony. Split staircase to the upper level leads to three wonderful bedrooms. Primary bedroom has a closet on each side of entry and gratefully a 2 pc ensuite. This unit is sure to PLEASE! Just steps over is the complex playground/park for the kids to enjoy. This lovely community in Heritage Okotoks is one block from Elizabeth Street and summer festivals, shopping, ice creme, candy, restaurants, pubs, library, river walk paths and MORE! Below the hill from Percy Pegler, Okotoks Junior High and the Okotoks Recreation Center. So much to offer, SO CLOSE! WHAT A LOCATION! Don't miss your chance to make it yours!
Location
Province AB
County Foothills County
Zoning R-2A
Direction S
Rooms
Basement Finished, Partial
Interior
Interior Features Built-in Features, Ceiling Fan(s), Laminate Counters, No Smoking Home, Pantry, Soaking Tub, Storage
Heating Exhaust Fan, Forced Air, Natural Gas
Cooling None
Flooring Carpet, Laminate, Linoleum
Fireplaces Number 1
Fireplaces Type EPA Certified Wood Stove, Living Room, Masonry
Appliance Dishwasher, Dryer, Electric Stove, Gas Water Heater, Range Hood, Refrigerator, Washer, Window Coverings
Laundry In Basement
Exterior
Garage Asphalt, Driveway, Front Drive, Garage Door Opener, Garage Faces Front, Single Garage Attached
Garage Spaces 1.0
Garage Description Asphalt, Driveway, Front Drive, Garage Door Opener, Garage Faces Front, Single Garage Attached
Fence Fenced
Community Features Playground, Schools Nearby, Shopping Nearby, Street Lights
Amenities Available Playground, Snow Removal
Roof Type Asphalt
Porch Balcony(s), Deck
Parking Type Asphalt, Driveway, Front Drive, Garage Door Opener, Garage Faces Front, Single Garage Attached
Exposure S
Total Parking Spaces 2
Building
Lot Description Backs on to Park/Green Space, Environmental Reserve, Few Trees, Interior Lot, No Neighbours Behind, Street Lighting, Rectangular Lot
Foundation Poured Concrete
Architectural Style 2 Storey
Level or Stories Two
Structure Type Brick,Vinyl Siding
Others
HOA Fee Include Common Area Maintenance,Insurance,Maintenance Grounds,Professional Management,Reserve Fund Contributions,Sewer,Snow Removal,Water
Restrictions Pet Restrictions or Board approval Required,Pets Allowed
Tax ID 77056593
Ownership Private
Pets Description Restrictions, Cats OK, Dogs OK
Read Less Info
Want to know what your home might be worth? Contact us for a FREE valuation!

Our team is ready to help you sell your home for the highest possible price ASAP

"My job is to find and attract mastery-based agents to the office, protect the culture, and make sure everyone is happy! "







