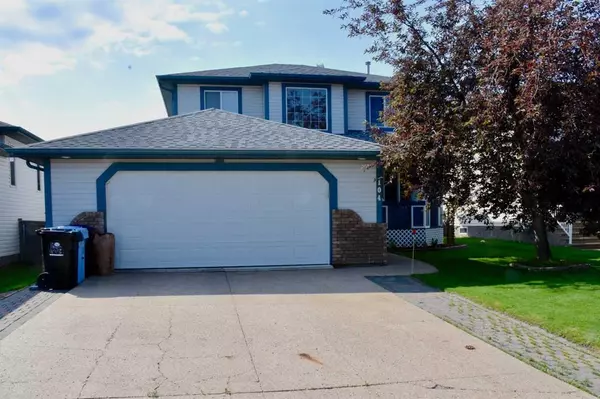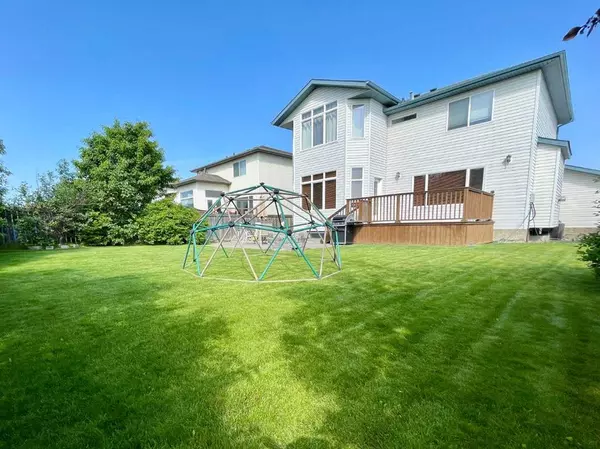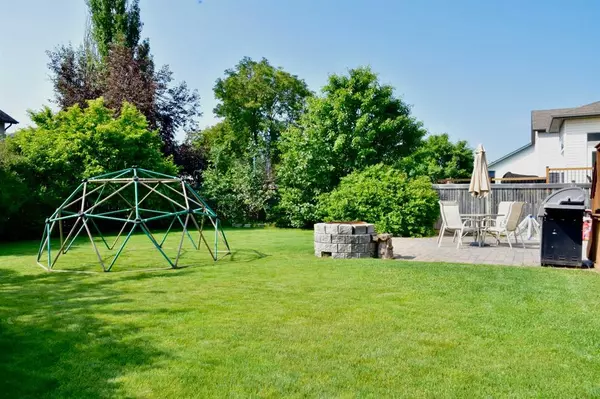$565,000
$585,000
3.4%For more information regarding the value of a property, please contact us for a free consultation.
5 Beds
4 Baths
1,972 SqFt
SOLD DATE : 07/13/2023
Key Details
Sold Price $565,000
Property Type Single Family Home
Sub Type Detached
Listing Status Sold
Purchase Type For Sale
Square Footage 1,972 sqft
Price per Sqft $286
Subdivision Timberlea
MLS® Listing ID A2041674
Sold Date 07/13/23
Style 2 Storey
Bedrooms 5
Full Baths 3
Half Baths 1
Originating Board Fort McMurray
Year Built 2000
Annual Tax Amount $2,966
Tax Year 2022
Lot Size 6,722 Sqft
Acres 0.15
Property Description
ATTACHED HEATED GARAGE! LOADS OF PARKING! NEARLY 3000 sq/ft of living space! Welcome to 104 Breukel Cres. On the main floor this home offers a spacious entrance with plenty of natural light. Off the front entrance there is a large office that also could be used as a den, or kids playroom. Down the hall you will find a your bright spacious kitchen that boasts plenty of cabinet and counter space, and offers S/S appliances and a corner pantry . Off the kitchen dining nook there are garden doors that give you access to your back deck and the large fenced backyard. The main floor also comes with a large living room accented by a gas fireplace and built in shelving. The 2nd level of the home has 3 great sized bedrooms which includes a primary bedroom where you will find a en suite bathroom that is a must see. The en suite bathroom has a jetted tub, a renovated stand up shower, a sink and a make up counter, and of course access to a walk in closet. This primary bedroom also has a extra sitting area with hardwood flooring that gives you a view of your back yard. The basement offers an additional 2 bedrooms, a 3 PCE bathroom, and a MASSIVE REC ROOM. Last but not least there is a 23'6 X 23 ATTACHED HEATED GARAGE with a driveway that will fit 4 vehicles. Other features include ceiling speakers that are located in living room, outside deck area, office, foyer, primary bedroom, and one spare bedroom. Garage heater 2014, garage overhead door 2019, shingles 2017, patio stones in back yard 2016, hot water tank 2020, a well maintained furnace, and this home has central air. Call now to book your personal showing.
Location
Province AB
County Wood Buffalo
Area Fm Northwest
Zoning R1
Direction NW
Rooms
Basement Finished, Full
Interior
Interior Features Jetted Tub, No Animal Home, No Smoking Home, See Remarks
Heating Forced Air, Natural Gas
Cooling Central Air
Flooring Carpet, Ceramic Tile, Hardwood
Fireplaces Number 1
Fireplaces Type Gas, Living Room
Appliance Microwave, Refrigerator, Stove(s), Washer/Dryer
Laundry Laundry Room, Main Level
Exterior
Garage Concrete Driveway, Double Garage Attached, Driveway, Garage Door Opener, Heated Garage, See Remarks
Garage Spaces 2.0
Garage Description Concrete Driveway, Double Garage Attached, Driveway, Garage Door Opener, Heated Garage, See Remarks
Fence Fenced
Community Features Playground, Schools Nearby
Roof Type Asphalt Shingle
Porch Deck, Front Porch
Lot Frontage 2.0
Parking Type Concrete Driveway, Double Garage Attached, Driveway, Garage Door Opener, Heated Garage, See Remarks
Total Parking Spaces 6
Building
Lot Description Back Yard, Landscaped
Foundation Poured Concrete
Architectural Style 2 Storey
Level or Stories Two
Structure Type Concrete,Vinyl Siding
Others
Restrictions None Known
Tax ID 76172489
Ownership Private
Read Less Info
Want to know what your home might be worth? Contact us for a FREE valuation!

Our team is ready to help you sell your home for the highest possible price ASAP

"My job is to find and attract mastery-based agents to the office, protect the culture, and make sure everyone is happy! "







