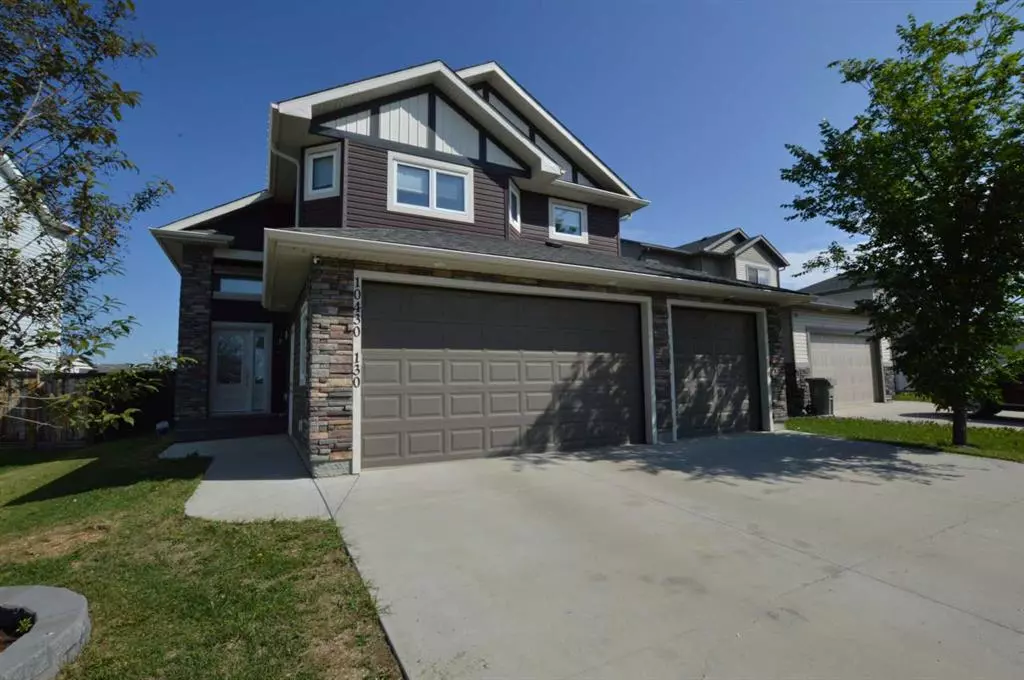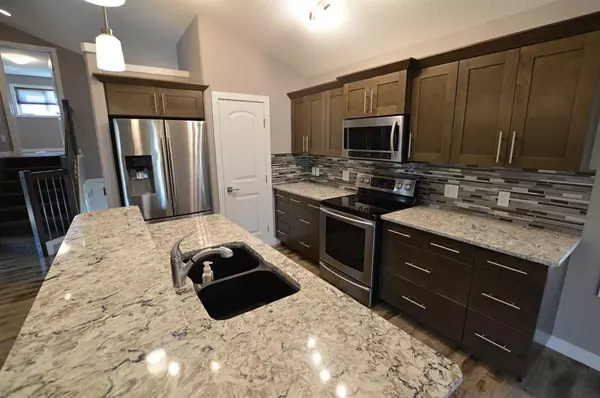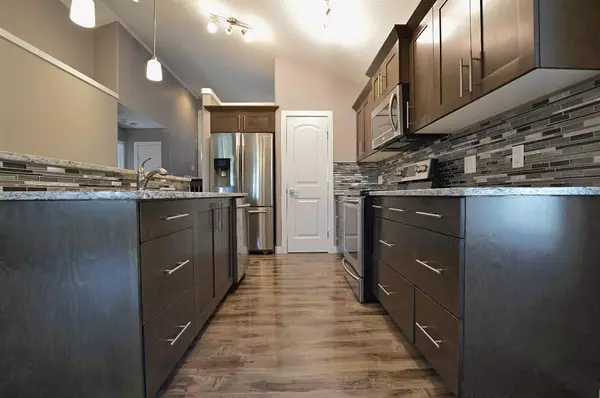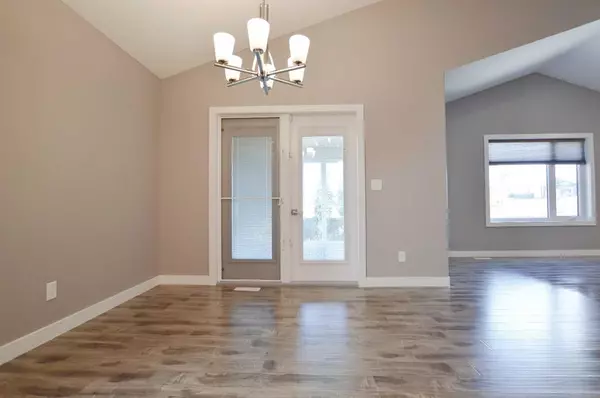$490,000
$489,900
For more information regarding the value of a property, please contact us for a free consultation.
3 Beds
3 Baths
1,477 SqFt
SOLD DATE : 07/13/2023
Key Details
Sold Price $490,000
Property Type Single Family Home
Sub Type Detached
Listing Status Sold
Purchase Type For Sale
Square Footage 1,477 sqft
Price per Sqft $331
Subdivision Royal Oaks
MLS® Listing ID A2052898
Sold Date 07/13/23
Style Modified Bi-Level
Bedrooms 3
Full Baths 3
Originating Board Grande Prairie
Year Built 2014
Annual Tax Amount $4,865
Tax Year 2022
Lot Size 753 Sqft
Acres 0.02
Property Description
Popular modified bi-level floorplan with triple car garage across from pond with walking trails and just down from Elementary School in the family friendly neighborhood of Royal Oaks. This well-maintained single owner home features fresh paint throughout, spacious front entrance leading up to the open concept main floor with centre island, stone countertops, stainless appliances and corner pantry. Large dining nook leads to the beautiful sun-room with gas line for future heater/fireplace and leads down to full concrete pad and is enclosed for additional yard storage. Family room features gas fireplace and beautiful North facing picture window overlooking the backyard with greenhouse and stunning gardens surrounding the permitter. 2nd & 3rd bedrooms located just off the main with full bath and Primary bedroom located up with large walk-in closet and gorgeous ensuite with dbl vanity, heated floor and spa-like shower. Basement is fully developed with open rec room, wet bar, 3rd full bath and definitely offers room to add a future 4th bedroom and still have a great size entertaining space. Triple car garage is heated and features floor drain, wash sink and back overhead door to the yard. The backyard is a gardeners dream, fully fenced and beautifully landscaped with included greenhouse, tons of shrubs and perennials! Move-in ready with included appliances and AC; quick possession available, call today!
Location
Province AB
County Grande Prairie
Zoning RG
Direction S
Rooms
Other Rooms 1
Basement Finished, Full
Interior
Interior Features Bar, Central Vacuum, Double Vanity, Granite Counters, Kitchen Island, Open Floorplan, Pantry, See Remarks, Storage
Heating Forced Air
Cooling Central Air
Flooring Carpet, Laminate
Fireplaces Number 1
Fireplaces Type Family Room, Gas
Appliance Dishwasher, Dryer, Refrigerator, Stove(s), Washer
Laundry In Basement
Exterior
Parking Features Triple Garage Attached
Garage Spaces 3.0
Garage Description Triple Garage Attached
Fence Fenced
Community Features Park, Playground, Schools Nearby, Shopping Nearby, Sidewalks, Street Lights, Walking/Bike Paths
Roof Type Asphalt Shingle
Porch Deck
Lot Frontage 16.9
Total Parking Spaces 6
Building
Lot Description City Lot
Foundation ICF Block
Architectural Style Modified Bi-Level
Level or Stories 3 Level Split
Structure Type Stone,Vinyl Siding
Others
Restrictions None Known
Tax ID 83537907
Ownership Private
Read Less Info
Want to know what your home might be worth? Contact us for a FREE valuation!

Our team is ready to help you sell your home for the highest possible price ASAP
"My job is to find and attract mastery-based agents to the office, protect the culture, and make sure everyone is happy! "







