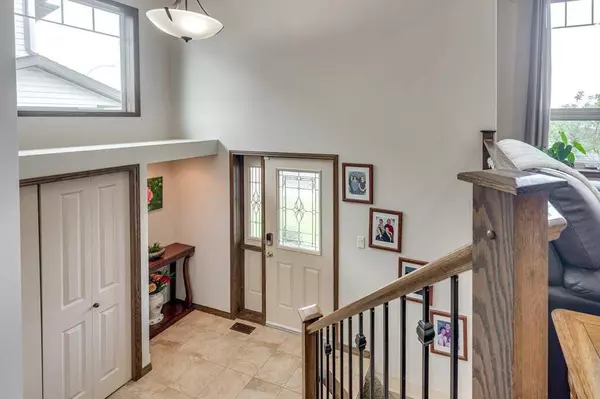$396,000
$399,000
0.8%For more information regarding the value of a property, please contact us for a free consultation.
4 Beds
3 Baths
1,088 SqFt
SOLD DATE : 07/13/2023
Key Details
Sold Price $396,000
Property Type Single Family Home
Sub Type Detached
Listing Status Sold
Purchase Type For Sale
Square Footage 1,088 sqft
Price per Sqft $363
Subdivision Vanier Woods
MLS® Listing ID A2062160
Sold Date 07/13/23
Style Bi-Level
Bedrooms 4
Full Baths 3
Originating Board Central Alberta
Year Built 2008
Annual Tax Amount $3,669
Tax Year 2023
Lot Size 4,995 Sqft
Acres 0.11
Property Description
Fully finished in a great location offering a large detached double garage and RV Parking !! This fully finished bi-level home is found in a quiet location in the sought after neighborhood of Vanier Woods. Walk into the spacious entrance and you are greeted by a large living room that offers a coffered ceiling, it's such a great space. The kitchen offers plenty of cabinets and counter space and is finished off with a beautiful granite countertop. The master bedroom is a good size and offers a walk in closet and ensuite,. also found on the main floor is a second bedroom that could also be used as an office, full bathroom and plenty of storage. The kitchen is open to the dining area that leads you out to a large deck which makes this the perfect space for entertaining or spending time with the family. The home offers plenty of large windows that let the natural sunlight soar through the home, making it a bright and sunny space. The home was built by Ted Olsen Construction with quality workmanship and attention to detail throughout the home. The yard is completely landscaped and offers RV parking with a large detached garage (24 x 24) which is insulated, finished off with OSB board, an electric heater and has 60 amp electrical services. The lower level is fully finished and offers a large family room which is great for relaxing and family time, two more good-sized bedrooms, laundry, fully bathroom, plenty of storage and the underfloor heat is hooked up to keep it nice and warm. Some additional features are, the home was wired as a smart home, appliances updated approximately 2 years ago, Hot water tank approximately 2 years old and some areas of the house have been repainted.
Location
Province AB
County Red Deer
Zoning R1N
Direction N
Rooms
Basement Finished, Full
Interior
Interior Features Ceiling Fan(s)
Heating Forced Air
Cooling None
Flooring Carpet, Linoleum
Appliance Other
Laundry In Basement
Exterior
Garage Double Garage Detached
Garage Spaces 2.0
Garage Description Double Garage Detached
Fence Fenced
Community Features Playground, Schools Nearby, Shopping Nearby, Sidewalks
Roof Type Asphalt
Porch Deck
Parking Type Double Garage Detached
Total Parking Spaces 2
Building
Lot Description Back Yard
Foundation Poured Concrete
Architectural Style Bi-Level
Level or Stories Bi-Level
Structure Type Vinyl Siding
Others
Restrictions None Known
Tax ID 83314821
Ownership Private
Read Less Info
Want to know what your home might be worth? Contact us for a FREE valuation!

Our team is ready to help you sell your home for the highest possible price ASAP

"My job is to find and attract mastery-based agents to the office, protect the culture, and make sure everyone is happy! "







