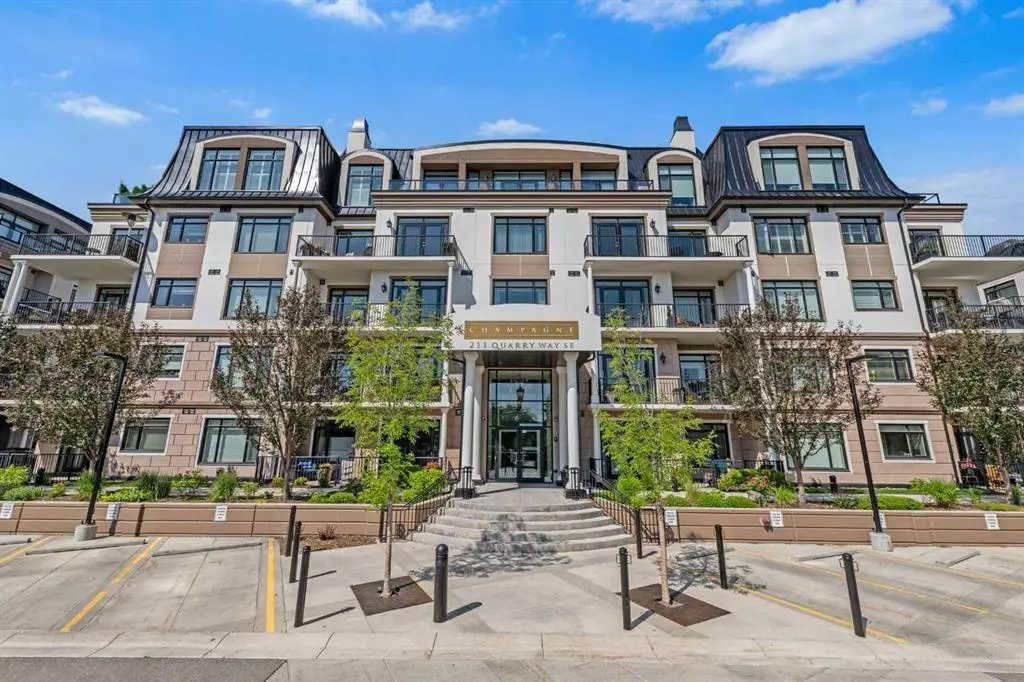$453,500
$460,000
1.4%For more information regarding the value of a property, please contact us for a free consultation.
1 Bed
1 Bath
841 SqFt
SOLD DATE : 07/13/2023
Key Details
Sold Price $453,500
Property Type Condo
Sub Type Apartment
Listing Status Sold
Purchase Type For Sale
Square Footage 841 sqft
Price per Sqft $539
Subdivision Douglasdale/Glen
MLS® Listing ID A2058315
Sold Date 07/13/23
Style Apartment
Bedrooms 1
Full Baths 1
Condo Fees $468/mo
Originating Board Calgary
Year Built 2012
Annual Tax Amount $2,648
Tax Year 2023
Property Description
This is your opportunity to live in the coveted "Champagne" complex with River facing views!! You will notice the quality of this executive building as soon as you enter the front door. Prefabricated concrete was the method of building this complex. This style of build results in extremely quiet suites. This is the suite to enjoy breathtaking views and access to the Bow River, pathways and landscaped park area. As you enter the suite, you will be delighted with the high-end finishes and the sense of peaceful tranquility. There are multi layered ceiling details throughout the suite and gorgeous lighting. This suite is full of natural light as well, with the west, river facing views! As you enter the suite your eye will be drawn to the chef's style kitchen with light coloured, furniture style cabinetry. Also, the oversized granite central island (which is much larger than many other suites). A full stainless appliance package awaits your kitchen creations. These appliances include a 5-burner gas stove and oven, built-in microwave, fridge, dishwasher and elegant hood fan. There is a very large dining area to entertain all of your friends with enough space for a large dining table. Dinner parties for up to 10 people are a breeze! Adjacent to the kitchen is a beautiful built-in desk with granite counters and built-in cabinetry. Perfect for a home office. Hardwood flooring throughout the main living space draws you into the large, bright living room area. You can enjoy watching nature at all times of day! The living room patio doors lead out to the relaxing patio that feels like you are out of the city. Watch the seasons change with all of the beautiful trees, walking paths and river! A portion of the patio is covered for you to relax or bbq in any weather. Back inside, you will enjoy the good-sized primary bedroom with elegant design and large west facing window. There are double (his and hers) walk through closets that leads into the very large ensuite bathroom that also has a door into the main living space as well. There is a large, deep, soaker tub and separate, glassed-in shower. It also boasts granite countertops and ceramic floors. In-suite laundry with stacked washer/dryer completes this space. In addition to the lovely features of the suite, there is also a titled, underground parking space…but not just any space... one of the largest spaces situated between 2 large columns. No worries about dings on your doors from neighbouring vehicles. Also, a large, title storage locker! The garage has 2 car wash bays and bike storage. Security system is top-notch in this complex. Fobs only allow access to the owner's floor and common areas. River facing units do not come on the market very often!
Location
Province AB
County Calgary
Area Cal Zone Se
Zoning DC
Direction E
Interior
Interior Features Breakfast Bar, Built-in Features, Granite Counters, Kitchen Island, No Animal Home, No Smoking Home, Open Floorplan, Soaking Tub
Heating Forced Air, Natural Gas
Cooling Central Air, Full
Flooring Carpet, Hardwood
Appliance Dishwasher, Gas Stove, Microwave, Range Hood, Refrigerator, Washer/Dryer Stacked, Window Coverings
Laundry In Unit
Exterior
Parking Features Heated Garage, Parkade, Stall, Titled, Underground
Garage Spaces 1.0
Garage Description Heated Garage, Parkade, Stall, Titled, Underground
Community Features Park, Walking/Bike Paths
Amenities Available Car Wash, Elevator(s), Park, Secured Parking, Visitor Parking
Roof Type Asphalt Shingle
Accessibility Accessible Common Area, Accessible Doors, Accessible Stairway
Porch Patio
Exposure W
Total Parking Spaces 1
Building
Story 5
Architectural Style Apartment
Level or Stories Single Level Unit
Structure Type Concrete,Stone,Stucco
Others
HOA Fee Include Common Area Maintenance,Heat,Insurance,Maintenance Grounds,Professional Management,Reserve Fund Contributions,Sewer,Snow Removal,Trash,Water
Restrictions Board Approval,Pet Restrictions or Board approval Required
Ownership Private
Pets Allowed Restrictions
Read Less Info
Want to know what your home might be worth? Contact us for a FREE valuation!

Our team is ready to help you sell your home for the highest possible price ASAP

"My job is to find and attract mastery-based agents to the office, protect the culture, and make sure everyone is happy! "







