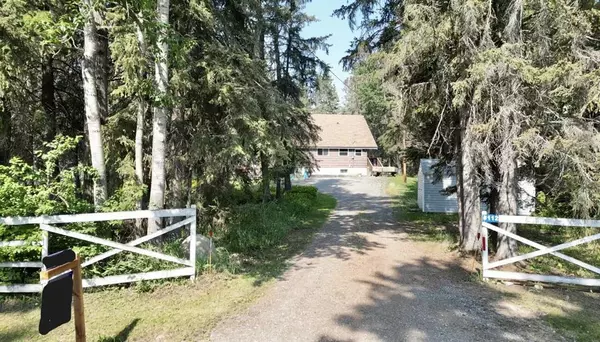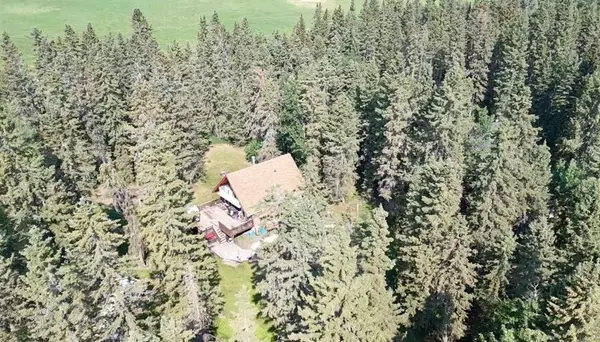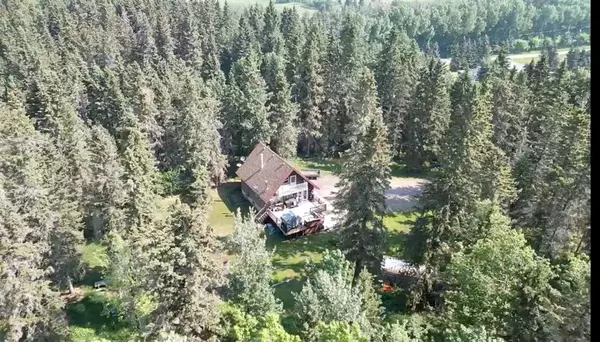$365,000
$395,000
7.6%For more information regarding the value of a property, please contact us for a free consultation.
3 Beds
1 Bath
1,370 SqFt
SOLD DATE : 07/13/2023
Key Details
Sold Price $365,000
Property Type Single Family Home
Sub Type Detached
Listing Status Sold
Purchase Type For Sale
Square Footage 1,370 sqft
Price per Sqft $266
Subdivision Westward Ho Estates
MLS® Listing ID A2057737
Sold Date 07/13/23
Style 1 and Half Storey,Acreage with Residence
Bedrooms 3
Full Baths 1
Originating Board Calgary
Year Built 1974
Annual Tax Amount $1,591
Tax Year 2023
Lot Size 1.490 Acres
Acres 1.49
Lot Dimensions 200' E - 170' W - 350 N - 351.3' S
Property Description
Check out the video ... A little piece of paradise awaits you on this private 1.49 acres with a 1974 A-Frame 3-bedroom home in Westward Ho Estates. This home is in a great location close to the amazing town of Sundre in a quiet neighborhood with a partially treed lot offering lots of privacy. The kitchen has been upgraded with new cabinets, a gas stove, hood fan double farm sinks & a large moveable island. The main floor has all you need to live on one floor - kitchen, living room with wood stove, laundry, primary bedroom, and main bathroom with a large south facing deck. While nestled into your new home imagine adding your own finishing touches to the upstairs 2 bedrooms, each with their own balcony, a completing the roughed-in bathroom and create a basement finish to meet your wants and needs. The basement also has a convenient walk-up. Outside are 3 sheds and ample room to build your own garage. No HOA fees. Great bones, great layout, great location, great community, and at a great price. A full property inspection is available. The well has just recently been shocked with a water report. The acreage is supported by its own well, septic tank & field. Call your favorite REALTOR® and see if it is a perfect fit for you.
Location
Province AB
County Mountain View County
Zoning 12 - CR1
Direction S
Rooms
Basement Full, Unfinished
Interior
Interior Features Bathroom Rough-in, No Smoking Home, Vinyl Windows
Heating Fireplace(s), Forced Air, Natural Gas, Wood
Cooling None
Flooring Laminate
Fireplaces Number 1
Fireplaces Type Wood Burning Stove
Appliance Dishwasher, Dryer, Freezer, Gas Stove, Range Hood, Refrigerator, Washer, Window Coverings
Laundry Main Level
Exterior
Garage Gravel Driveway, Off Street, Parking Pad, RV Access/Parking
Garage Description Gravel Driveway, Off Street, Parking Pad, RV Access/Parking
Fence None
Community Features None
Utilities Available Electricity Connected
Roof Type Asphalt
Porch Balcony(s), Deck
Lot Frontage 170.0
Parking Type Gravel Driveway, Off Street, Parking Pad, RV Access/Parking
Exposure S
Building
Lot Description Back Yard, Environmental Reserve, Front Yard, Lawn, Garden, Low Maintenance Landscape, No Neighbours Behind, Many Trees, Native Plants, Private, Rectangular Lot, Wooded
Building Description Concrete,Wood Frame,Wood Siding, 3 Sheds
Foundation Poured Concrete
Sewer Septic Field, Septic System, Septic Tank
Water Well
Architectural Style 1 and Half Storey, Acreage with Residence
Level or Stories One and One Half
Structure Type Concrete,Wood Frame,Wood Siding
Others
Restrictions None Known
Tax ID 83287972
Ownership Private
Read Less Info
Want to know what your home might be worth? Contact us for a FREE valuation!

Our team is ready to help you sell your home for the highest possible price ASAP

"My job is to find and attract mastery-based agents to the office, protect the culture, and make sure everyone is happy! "







