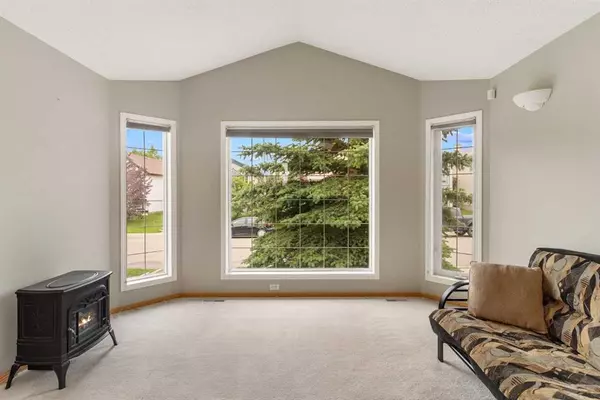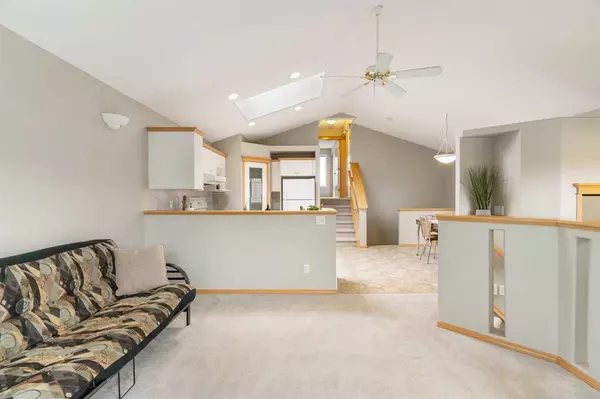$514,800
$469,800
9.6%For more information regarding the value of a property, please contact us for a free consultation.
3 Beds
2 Baths
1,456 SqFt
SOLD DATE : 07/13/2023
Key Details
Sold Price $514,800
Property Type Single Family Home
Sub Type Detached
Listing Status Sold
Purchase Type For Sale
Square Footage 1,456 sqft
Price per Sqft $353
Subdivision Coventry Hills
MLS® Listing ID A2065406
Sold Date 07/13/23
Style 4 Level Split
Bedrooms 3
Full Baths 2
Originating Board Calgary
Year Built 2000
Annual Tax Amount $2,888
Tax Year 2022
Lot Size 3,627 Sqft
Acres 0.08
Property Description
Nuvista built home -- LOTS OF CURB APPEAL! Original owner shows pride of ownership throughout. This well-built home features a main level VAULTED CEILING adding to the roomy feel of the OPEN CONCEPT main floor. The LARGE EAT-IN KITCHEN is great for families and entertaining and you can enjoy larger get-togethers as it opens to the SPACIOUS LIVING ROOM. Up the small flight of stairs you will find two bedrooms, the Primary has a LARGE WALK-IN CLOSET with Jack & Jill 4-piece ensuite including a SOAKER/JETTED TUB and SEPARATE SHOWER. The first lower level is above grade and features a LARGE FAMILY ROOM with GAS FIREPLACE and WALK-OUT to a deck and the OVER-SIZED Double Detached HEATED GARAGE that has just been painted inside. The 3rd bedroom is located on the lowest level as well as handy laundry area and TONS OF STORAGE! Roof shingles were replaced in 2022, garage was built in 2008, H2O Tank 2013, Carrier ULTRA-EFFICIENT FURNACE with electronic air filter installed in 2016 and last serviced October 2022. Call your favourite Realtor to take you through this lovely home before it's gone!
Location
Province AB
County Calgary
Area Cal Zone N
Zoning Narrow Lot Dwelling(R-1N)
Direction S
Rooms
Basement Finished, Walk-Out To Grade
Interior
Interior Features Ceiling Fan(s), Central Vacuum, Closet Organizers, French Door, High Ceilings, Jetted Tub, No Animal Home, No Smoking Home, Open Floorplan, Pantry, Skylight(s)
Heating Fireplace(s), Forced Air, Natural Gas
Cooling Central Air
Flooring Carpet, Linoleum
Fireplaces Number 1
Fireplaces Type Gas
Appliance Dishwasher, Electric Stove, Range Hood, Refrigerator, Washer/Dryer Stacked, Window Coverings
Laundry In Basement
Exterior
Garage Double Garage Detached
Garage Spaces 2.0
Garage Description Double Garage Detached
Fence Partial
Community Features Park, Playground, Schools Nearby, Shopping Nearby
Roof Type Asphalt
Porch Deck
Lot Frontage 31.9
Parking Type Double Garage Detached
Exposure S
Total Parking Spaces 2
Building
Lot Description Back Lane
Foundation Poured Concrete
Architectural Style 4 Level Split
Level or Stories 4 Level Split
Structure Type Stone,Vinyl Siding,Wood Frame
Others
Restrictions Easement Registered On Title
Tax ID 82764319
Ownership Private
Read Less Info
Want to know what your home might be worth? Contact us for a FREE valuation!

Our team is ready to help you sell your home for the highest possible price ASAP

"My job is to find and attract mastery-based agents to the office, protect the culture, and make sure everyone is happy! "







