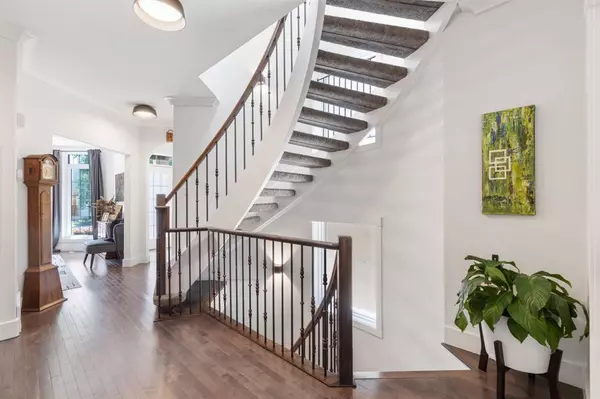$845,000
$849,900
0.6%For more information regarding the value of a property, please contact us for a free consultation.
4 Beds
4 Baths
1,712 SqFt
SOLD DATE : 07/14/2023
Key Details
Sold Price $845,000
Property Type Single Family Home
Sub Type Semi Detached (Half Duplex)
Listing Status Sold
Purchase Type For Sale
Square Footage 1,712 sqft
Price per Sqft $493
Subdivision Richmond
MLS® Listing ID A2061283
Sold Date 07/14/23
Style 2 Storey,Side by Side
Bedrooms 4
Full Baths 3
Half Baths 1
Originating Board Calgary
Year Built 2007
Annual Tax Amount $4,659
Tax Year 2023
Lot Size 3,121 Sqft
Acres 0.07
Property Description
Welcome to this beautiful home [OVER 2500 SQ FT OF DEVELOPED LIVING SPACE] boasting of four bedrooms and three and half bathrooms, nestled in the heart of the highly sought-after South Calgary/Richmond area. With a prime location, you'll enjoy the convenience of nearby amenities and a thriving community. A spacious entry and a captivating open circular staircase that greets you upon arrival. With 9' ceilings on both the main floor and basement, as well as vaulted ceilings on the upper floor, this property exudes grandeur. Immerse yourself in the beauty of the hardwood floors and solid Masonite interior doors throughout the home.
The gourmet kitchen is a true masterpiece, featuring custom millwork, a built-in glass front wine cooler and bar, and stunning granite countertops throughout. Equipped with stunning stainless steel appliances, including a gas range and a counter depth fridge with a convenient water/ice dispenser, this kitchen is a chef's dream. The fluted glass upper cabinets add a touch of elegance to the space.
Unwind in the living room, which showcases a cozy gas fireplace and double French doors that open up to the back garden, a large deck, artificial turf that adds a touch of beauty to the outdoor space, offering lush and maintenance-free appeal and a double garage. Indulge in the mesmerizing beauty of both morning and afternoon/evening sun. On the second floor, you'll find three large bedrooms, a four piece kids bathroom, and a spacious master suite complete with hardwood flooring, a walk-in closet with organizers, and an ensuite bathroom boasting two sinks, a drop-in tub, and a glass-enclosed shower.
The lower level offers a generously sized bedroom, a bathroom with a walk-in shower, a stunning seven-feet niche feature wall, and in-floor radiant heating for your comfort. This home underwent an extensive renovation, elevating its appeal and modernity. It also features a convenient rough in for AC, requiring only the unit and central vacuum to complete the setup effortlessly.
This home is truly a must-see, combining elegance, functionality, and luxury.
Location
Province AB
County Calgary
Area Cal Zone Cc
Zoning M-CG d72
Direction S
Rooms
Basement Finished, Full
Interior
Interior Features Breakfast Bar, Crown Molding, Double Vanity, Granite Counters, High Ceilings, Kitchen Island, No Smoking Home, Open Floorplan, Pantry, Skylight(s), Vaulted Ceiling(s), Walk-In Closet(s)
Heating Forced Air
Cooling Rough-In
Flooring Carpet, Ceramic Tile, Hardwood
Fireplaces Number 1
Fireplaces Type Gas
Appliance Bar Fridge, Dishwasher, Dryer, Microwave, Range Hood, Refrigerator, Stove(s), Washer
Laundry Upper Level
Exterior
Garage Double Garage Detached
Garage Spaces 2.0
Garage Description Double Garage Detached
Fence Fenced
Community Features Playground, Shopping Nearby
Roof Type Asphalt Shingle
Porch Deck
Lot Frontage 25.0
Parking Type Double Garage Detached
Exposure S
Total Parking Spaces 2
Building
Lot Description Back Lane, Back Yard, Low Maintenance Landscape, No Neighbours Behind, Paved, Rectangular Lot, See Remarks
Foundation Poured Concrete
Architectural Style 2 Storey, Side by Side
Level or Stories Two
Structure Type Wood Frame
Others
Restrictions None Known
Tax ID 82852814
Ownership Private
Read Less Info
Want to know what your home might be worth? Contact us for a FREE valuation!

Our team is ready to help you sell your home for the highest possible price ASAP

"My job is to find and attract mastery-based agents to the office, protect the culture, and make sure everyone is happy! "







