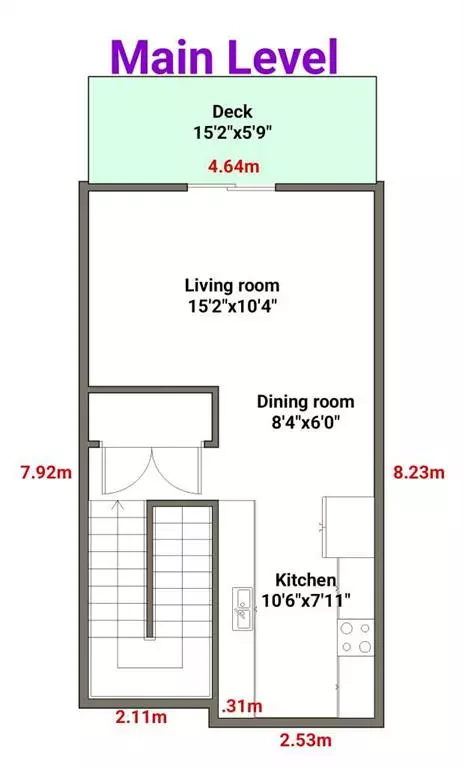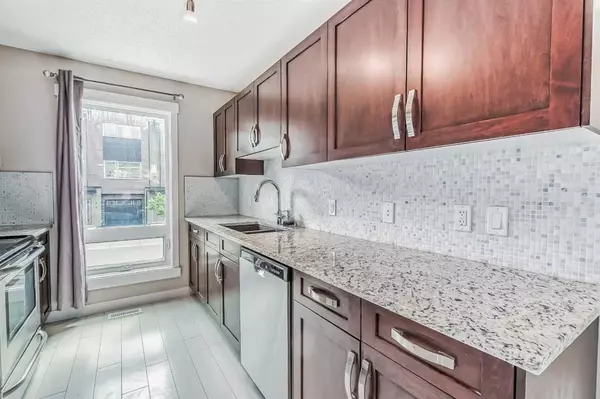$337,000
$325,000
3.7%For more information regarding the value of a property, please contact us for a free consultation.
2 Beds
2 Baths
722 SqFt
SOLD DATE : 07/14/2023
Key Details
Sold Price $337,000
Property Type Townhouse
Sub Type Row/Townhouse
Listing Status Sold
Purchase Type For Sale
Square Footage 722 sqft
Price per Sqft $466
Subdivision Coventry Hills
MLS® Listing ID A2056218
Sold Date 07/14/23
Style Bi-Level,Side by Side
Bedrooms 2
Full Baths 2
Condo Fees $226
Originating Board Calgary
Year Built 2011
Annual Tax Amount $1,797
Tax Year 2023
Lot Size 1,023 Sqft
Acres 0.02
Property Description
Total living space 1,105sq/ft. Is a chic townhome in your future? It could be, with this Coventry Hills beauty! Park your car in the private stall right out front, and inside, head up the stairs to the main floor. A gorgeous galley kitchen features warm wood cabinetry and beautiful speckled granite. A window at the far end brings in tons of natural light, and quality stainless appliances include a French door fridge. The open layout flows into a dining area, then to the living room, where floating entertainment shelving is a stylish element. A glass door leads out to the balcony, where privacy slats to each side and mature trees behind create a lovely private oasis. Upstairs, the primary bedroom is spacious and bright, with its own balcony perfect for getting your tan on. A walk-in closet and a full ensuite with a tub are coveted features. The lower level offers another large bedroom and a second full bathroom. You will also find laundry on this level, as well as a storage area and utility room. The grounds of this complex are stunning. There are tons of mature trees and foliage, as well as stone and wood details in the picnic area. Walking paths and lawns in the courtyard are your own private park, or you can access even more green space wind throughout the community just a half block away. This area has tons of schools and parks, and a whole host of shopping and dining options are nearby at Coventry Hills Centre. Nearby, Stoney Trail connects the community easily to the rest of Calgary, and the airport is close as well. This is a fantastic opportunity to purchase a first home, or snowbird property, or add to your portfolio in a highly rentable area. See this one today!
Location
Province AB
County Calgary
Area Cal Zone N
Zoning M-1 d75
Direction N
Rooms
Basement Finished, Full
Interior
Interior Features No Smoking Home
Heating Forced Air, Natural Gas
Cooling None
Flooring Carpet, Ceramic Tile, Laminate
Appliance Dishwasher, Electric Stove, Microwave, Microwave Hood Fan, Refrigerator, Washer/Dryer
Laundry In Basement
Exterior
Garage Driveway, Parking Pad
Garage Description Driveway, Parking Pad
Fence None
Community Features Schools Nearby, Shopping Nearby, Sidewalks
Amenities Available Visitor Parking
Roof Type Asphalt Shingle
Porch Balcony(s)
Lot Frontage 16.01
Parking Type Driveway, Parking Pad
Exposure S
Total Parking Spaces 1
Building
Lot Description Few Trees
Foundation Poured Concrete
Architectural Style Bi-Level, Side by Side
Level or Stories Bi-Level
Structure Type Stucco,Vinyl Siding,Wood Frame
Others
HOA Fee Include Common Area Maintenance,Insurance,Professional Management,Reserve Fund Contributions,Snow Removal
Restrictions Pet Restrictions or Board approval Required
Ownership Private
Pets Description Restrictions
Read Less Info
Want to know what your home might be worth? Contact us for a FREE valuation!

Our team is ready to help you sell your home for the highest possible price ASAP

"My job is to find and attract mastery-based agents to the office, protect the culture, and make sure everyone is happy! "







