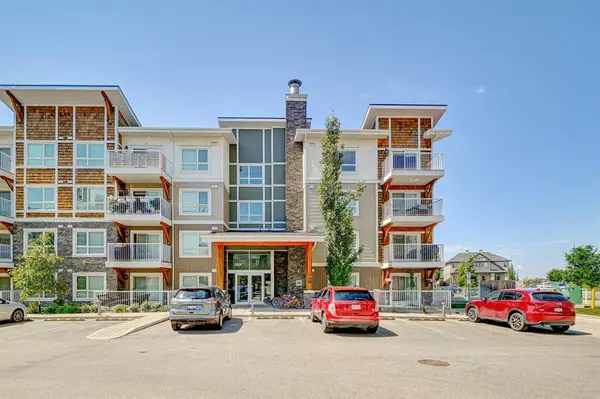$310,000
$315,900
1.9%For more information regarding the value of a property, please contact us for a free consultation.
2 Beds
2 Baths
823 SqFt
SOLD DATE : 07/14/2023
Key Details
Sold Price $310,000
Property Type Condo
Sub Type Apartment
Listing Status Sold
Purchase Type For Sale
Square Footage 823 sqft
Price per Sqft $376
Subdivision Skyview Ranch
MLS® Listing ID A2063025
Sold Date 07/14/23
Style Low-Rise(1-4)
Bedrooms 2
Full Baths 2
Condo Fees $375/mo
Originating Board Calgary
Year Built 2016
Annual Tax Amount $1,320
Tax Year 2023
Property Description
Welcome to this remarkable top floor 2-bedroom, 2-bathroom condo with low condo fees. Located in the desirable community of Skyview Ranch, this unit offers plenty of extras and upgrades not found in other units. This gorgeous home offers an open concept floor plan with tons of natural light. Upon entry you’ll immediately notice the chef inspired kitchen with quartz countertops, stainless steel appliances, motion sensor kitchen faucet and pull-out drawers in the pantry ensuring access to every inch of your cupboards. A moveable kitchen island has been added to allow additional storage and counter space. This unit offers a spacious storage room with convenient in-suite laundry, a deep freezer and plenty of shelving space. The large closet in the front room is currently set up as a secondary pantry but could easily be converted back to a coat closet. Additionally, there is a built-in office space with quartz counter, a 4-piece bathroom, a dining area which could be further utilized as a living room as well and of course the very generous patio set up as your own personal oasis with privacy screens and a gas line BBQ. The primary suite includes a hallway closet leading to the 4-piece ensuite with upgraded shower head, storage shelf and storage mirror medicine cabinet. The second bedroom is currently being utilized as a home gym but offers ample space and closet for a secondary room. This exceptional property has been upgraded to allow additional storage. Each room has Wi-Fi speakers and Sonos surround sound set up. Philips hue voice activated lighting throughout each room as well as custom window coverings and blackout curtain panels. Both bathrooms have extended pull out rain shower heads and additional storage upgrades. The unit comes with a titled, heated, underground parking as well as locked storage unit right behind your parking stall. Quiet neighborhood with very little street noise, walking distance to elementary and junior high school as well as several playgrounds. 3 walking paths off the complex including a beautiful pond just a couple minutes away.
Location
Province AB
County Calgary
Area Cal Zone Ne
Zoning M-1
Direction E
Interior
Interior Features Closet Organizers, Kitchen Island, No Smoking Home, Pantry, Quartz Counters, Soaking Tub, Storage, Wired for Sound
Heating Baseboard, Natural Gas
Cooling None
Flooring Carpet, Ceramic Tile, Cork
Fireplaces Number 1
Fireplaces Type Electric
Appliance Bar Fridge, Dishwasher, Electric Stove, Freezer, Microwave Hood Fan, Refrigerator, Washer/Dryer Stacked, Window Coverings
Laundry In Unit
Exterior
Garage Heated Garage, Titled, Underground
Garage Description Heated Garage, Titled, Underground
Community Features Airport/Runway, Park, Playground, Schools Nearby, Shopping Nearby, Sidewalks, Street Lights, Walking/Bike Paths
Amenities Available Bicycle Storage, Elevator(s), Secured Parking, Snow Removal, Storage, Visitor Parking
Porch Deck
Parking Type Heated Garage, Titled, Underground
Exposure E
Total Parking Spaces 1
Building
Story 4
Architectural Style Low-Rise(1-4)
Level or Stories Single Level Unit
Structure Type Brick,Vinyl Siding,Wood Frame
Others
HOA Fee Include Common Area Maintenance,Heat,Insurance,Maintenance Grounds,Parking,Reserve Fund Contributions,Security,Snow Removal,Trash
Restrictions Pet Restrictions or Board approval Required
Tax ID 83066055
Ownership Private
Pets Description Restrictions, Yes
Read Less Info
Want to know what your home might be worth? Contact us for a FREE valuation!

Our team is ready to help you sell your home for the highest possible price ASAP

"My job is to find and attract mastery-based agents to the office, protect the culture, and make sure everyone is happy! "







