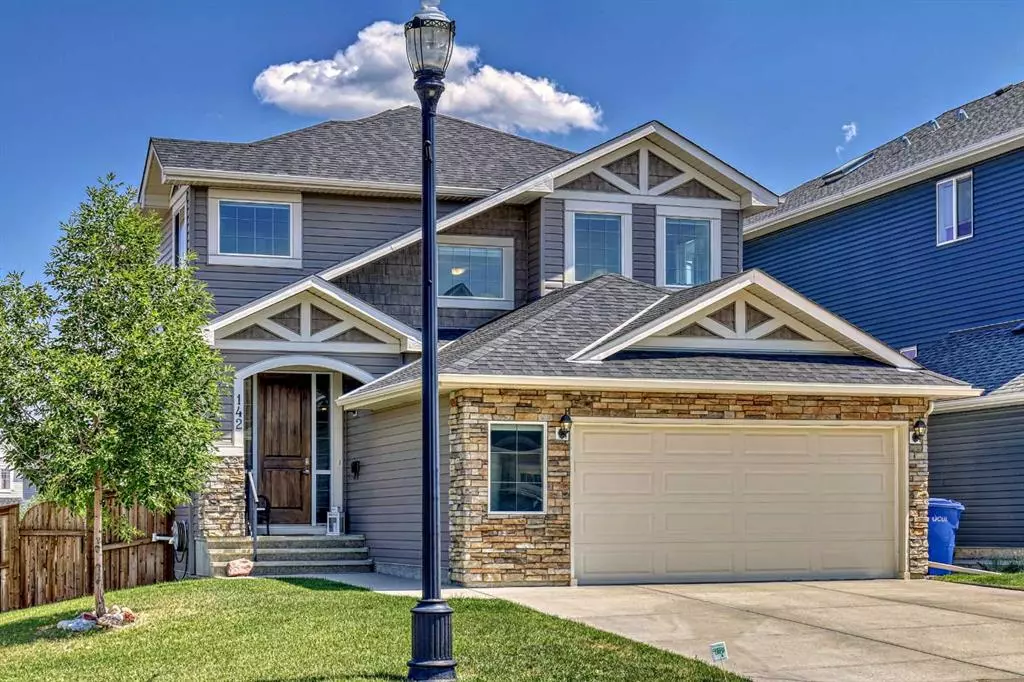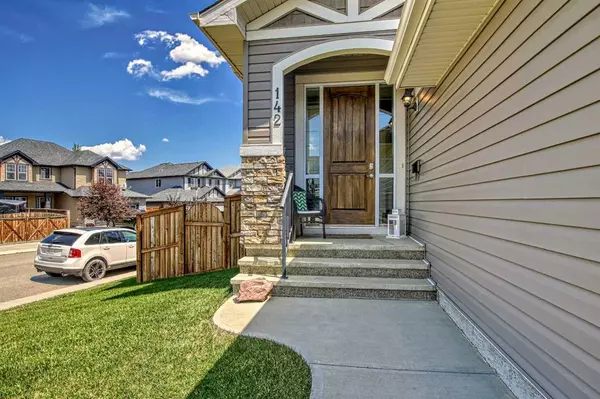$661,500
$649,900
1.8%For more information regarding the value of a property, please contact us for a free consultation.
3 Beds
3 Baths
1,954 SqFt
SOLD DATE : 07/14/2023
Key Details
Sold Price $661,500
Property Type Single Family Home
Sub Type Detached
Listing Status Sold
Purchase Type For Sale
Square Footage 1,954 sqft
Price per Sqft $338
Subdivision Rainbow Falls
MLS® Listing ID A2063559
Sold Date 07/14/23
Style 2 Storey
Bedrooms 3
Full Baths 2
Half Baths 1
Originating Board Calgary
Year Built 2013
Annual Tax Amount $3,425
Tax Year 2022
Lot Size 4,896 Sqft
Acres 0.11
Property Description
Gorgeous, 3-bedroom corner lot home in the sought after community of Rainbow Falls in Chestermere! Built by Douglas Homes, the original homeowners have taken huge pride of ownership and have lovingly cared for this home which shows like new. The main floor features, gleaming hardwood floors, high ceilings with an open floor plan. There is an office on the main floor, a 2-pc bathroom, kitchen and living room with a cozy fireplace with oak mantle and pillars. The kitchen has ample cupboards, granite counters and kitchen island, a convenient walk-through pantry, modern light fixtures, and a glass door leading out to the deck with steps down to the private fenced yard. Upstairs, there are 3 bedrooms, 2 of the bedrooms share a 4-piece bathroom. Walking through the double doors into the primary suite, you will feel the luxury with plenty of space, a spa like 5-pc ensuite with a double vanity, a soaker tub and separate shower. The ensuite connects to the large walk-through closet which also connects to your laundry room. The basement is partially finished, waiting for you to complete to your desire, with the perimeter walls insulated with vapor barrier. The basement is also roughed in for a bathroom. Double attached garage and RV Parking at the back of the house. The city of Chestermere has plenty to offer with an abundance of outdoor activities available for every season. From water sports and golf in the summer, to skating and snowmobiling in the winter, this is a rare opportunity to live in a beautiful home in a fantastic city.
Location
Province AB
County Chestermere
Zoning R-1
Direction W
Rooms
Basement Full, Partially Finished
Interior
Interior Features Kitchen Island, No Animal Home, No Smoking Home, Pantry, Quartz Counters
Heating Forced Air
Cooling Central Air
Flooring Carpet, Ceramic Tile, Hardwood
Fireplaces Number 1
Fireplaces Type Gas
Appliance Dishwasher, Dryer, Electric Stove, Microwave Hood Fan, Refrigerator, Washer, Window Coverings
Laundry Laundry Room
Exterior
Garage Double Garage Attached
Garage Spaces 2.0
Garage Description Double Garage Attached
Fence Fenced
Community Features Golf, Lake, Park, Playground, Schools Nearby
Roof Type Asphalt Shingle
Porch Deck
Lot Frontage 34.78
Parking Type Double Garage Attached
Total Parking Spaces 4
Building
Lot Description Back Yard, Corner Lot
Foundation Poured Concrete
Architectural Style 2 Storey
Level or Stories Two
Structure Type Stone,Vinyl Siding,Wood Frame
Others
Restrictions Utility Right Of Way
Tax ID 57473248
Ownership Private
Read Less Info
Want to know what your home might be worth? Contact us for a FREE valuation!

Our team is ready to help you sell your home for the highest possible price ASAP

"My job is to find and attract mastery-based agents to the office, protect the culture, and make sure everyone is happy! "







