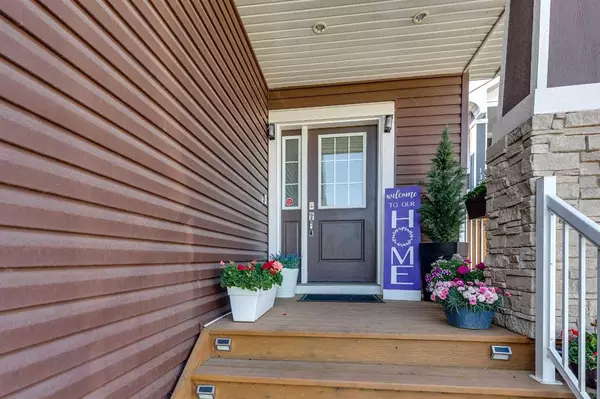$635,000
$639,900
0.8%For more information regarding the value of a property, please contact us for a free consultation.
3 Beds
3 Baths
2,350 SqFt
SOLD DATE : 07/14/2023
Key Details
Sold Price $635,000
Property Type Single Family Home
Sub Type Detached
Listing Status Sold
Purchase Type For Sale
Square Footage 2,350 sqft
Price per Sqft $270
MLS® Listing ID A2058954
Sold Date 07/14/23
Style 2 Storey
Bedrooms 3
Full Baths 2
Half Baths 1
Originating Board Central Alberta
Year Built 2018
Annual Tax Amount $4,080
Tax Year 2022
Lot Size 6,275 Sqft
Acres 0.14
Property Description
In search of an immaculate newer home with high end finishes, 3 car attached garage and lots of growing trees to boot? Well you found it! This elegant home checks many boxes, with over 2300 square feet of living space, 9’ foot ceilings, backing onto a soccer field with views of a pond, 2 Master Bedrooms upstairs (one of which has its own balcony) plus a 3rd bedroom, beautiful built in appliances, coffered ceilings throughout, wired in sound system, landscaped yard with in-ground water sprinkler and did I mention the 3 car attached garage yet? As you enter the home you are greeted with a large entryway with soaring ceiling and beautiful spindle staircase going upstairs, looking into the home you will see on the left is an amazing mud room off the garage, with custom built-ins, leading into the generous walkthrough pantry. To the right is the office/den across from the kitchen, what a bonus if you have small children needing a play area under your watchful eyes! The kitchen, well I'll let the pictures speak for that dream kitchen with the custom built-in microwave and oven, a gas stove top, quartz counters and views looking out onto the beautiful living with a gas fireplace surrounded by custom built-ins, back deck and green fields. Upstairs are 2 generous master bedrooms, a bonus room and a 3rd bedroom. Before I forget, there's a full laundry room upstairs as well! The undeveloped basement is super bright with a separate side entrance, ready for your finishing touches. Too many features to list here, this home needs to be seen to be appreciated.
Location
Province AB
County Mountain View County
Zoning R1
Direction S
Rooms
Basement Full, Unfinished
Interior
Interior Features Built-in Features
Heating Forced Air, Natural Gas
Cooling None
Flooring Carpet, Laminate
Fireplaces Number 1
Fireplaces Type Gas
Appliance Built-In Oven, Dishwasher, Gas Cooktop, Range Hood, Washer/Dryer, Window Coverings
Laundry Laundry Room
Exterior
Garage Triple Garage Attached
Garage Spaces 3.0
Garage Description Triple Garage Attached
Fence Fenced
Community Features Playground, Schools Nearby, Shopping Nearby
Roof Type Asphalt Shingle
Porch Deck, Front Porch
Lot Frontage 15.0
Parking Type Triple Garage Attached
Exposure SE
Total Parking Spaces 4
Building
Lot Description Back Yard, Creek/River/Stream/Pond, Few Trees, Front Yard, Landscaped, Underground Sprinklers
Foundation Poured Concrete
Sewer Public Sewer
Water Public
Architectural Style 2 Storey
Level or Stories Two
Structure Type Vinyl Siding,Wood Frame
Others
Restrictions None Known
Tax ID 56502774
Ownership Private
Read Less Info
Want to know what your home might be worth? Contact us for a FREE valuation!

Our team is ready to help you sell your home for the highest possible price ASAP

"My job is to find and attract mastery-based agents to the office, protect the culture, and make sure everyone is happy! "







