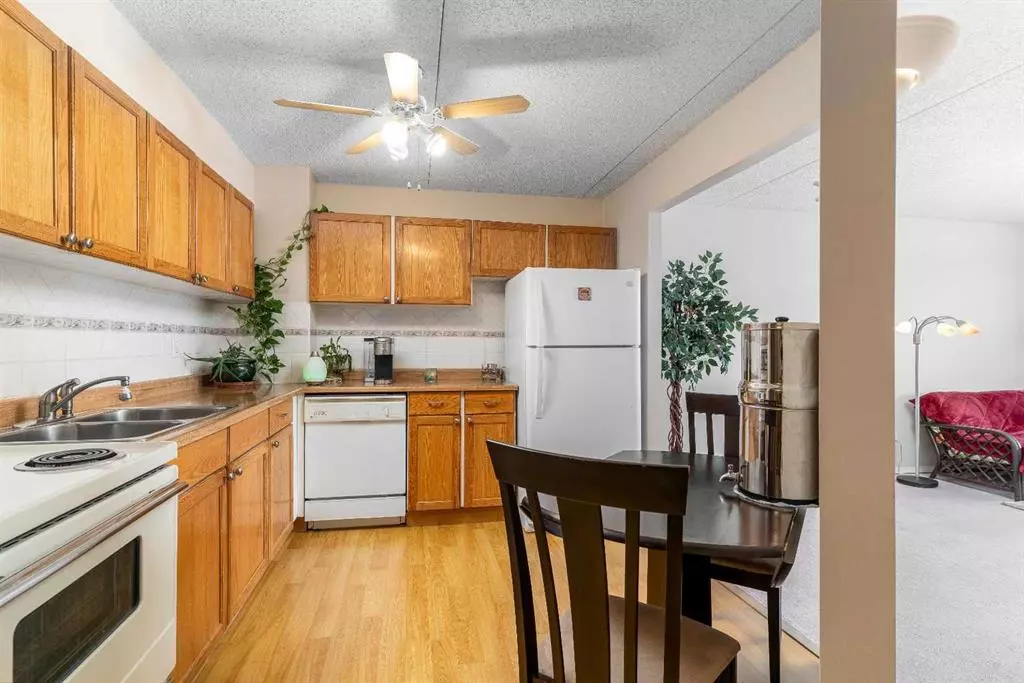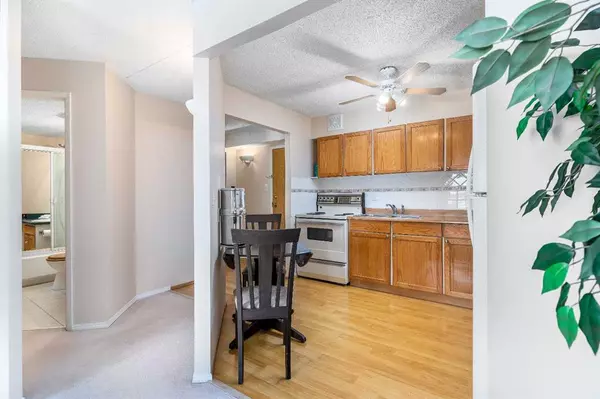$175,000
$176,900
1.1%For more information regarding the value of a property, please contact us for a free consultation.
1 Bed
1 Bath
745 SqFt
SOLD DATE : 07/14/2023
Key Details
Sold Price $175,000
Property Type Condo
Sub Type Apartment
Listing Status Sold
Purchase Type For Sale
Square Footage 745 sqft
Price per Sqft $234
Subdivision Dalhousie
MLS® Listing ID A2057813
Sold Date 07/14/23
Style High-Rise (5+)
Bedrooms 1
Full Baths 1
Condo Fees $464/mo
Originating Board Calgary
Year Built 1981
Annual Tax Amount $1,018
Tax Year 2023
Property Description
Vista View is calling! Never worry about a another utility bill again as the condo fee includes all utilities, including cable! Pride of ownership is evident throughout this lovely oversized one bedroom home that is spotlessly clean. Appealing to all buyer segments; downsizers, first time buyers, students and landlords will all appreciate this spacious, well appointed unit. Located within walking distance to the C-train, CO-OP grocery store and Northland Mall, you can leave your car keys on the wall. The kitchen is an open plan and well appointed, with a double sink, ceiling fan and ceramic backsplash. Building amenities include: party room, exercise room, sauna, tennis court, RV parking (only $30 per month!), ample visitor parking and underground heated parking. Neighbourhood amenities include grocery stores (two within walking distance), walking pathways, parks (across the street), shopping, move in and make it your own or put it into the rental pool as an investment. With U of C, Foothills Hospital and the Children's hospital close by, units in this building rent quickly. Great security system with cameras on site. Don't miss this one!
Location
Province AB
County Calgary
Area Cal Zone Nw
Zoning M-H2 d258
Direction NW
Interior
Interior Features Ceiling Fan(s), Closet Organizers, No Animal Home, No Smoking Home, Walk-In Closet(s)
Heating Baseboard
Cooling None
Flooring Carpet, Linoleum
Appliance Dishwasher, Electric Stove, Microwave, Refrigerator, Window Coverings
Laundry Common Area
Exterior
Garage Underground
Garage Description Underground
Community Features Park, Playground, Schools Nearby, Shopping Nearby, Sidewalks, Street Lights, Tennis Court(s), Walking/Bike Paths
Amenities Available Coin Laundry, Community Gardens, Elevator(s), Fitness Center, Parking, Recreation Room, Visitor Parking
Porch Balcony(s)
Parking Type Underground
Exposure NW
Total Parking Spaces 1
Building
Story 12
Architectural Style High-Rise (5+)
Level or Stories Single Level Unit
Structure Type Brick,Concrete
Others
HOA Fee Include Cable TV,Electricity,Heat,Insurance,Interior Maintenance,Maintenance Grounds,Reserve Fund Contributions,Security
Restrictions Non-Smoking Building
Tax ID 82673129
Ownership Private
Pets Description No
Read Less Info
Want to know what your home might be worth? Contact us for a FREE valuation!

Our team is ready to help you sell your home for the highest possible price ASAP

"My job is to find and attract mastery-based agents to the office, protect the culture, and make sure everyone is happy! "







