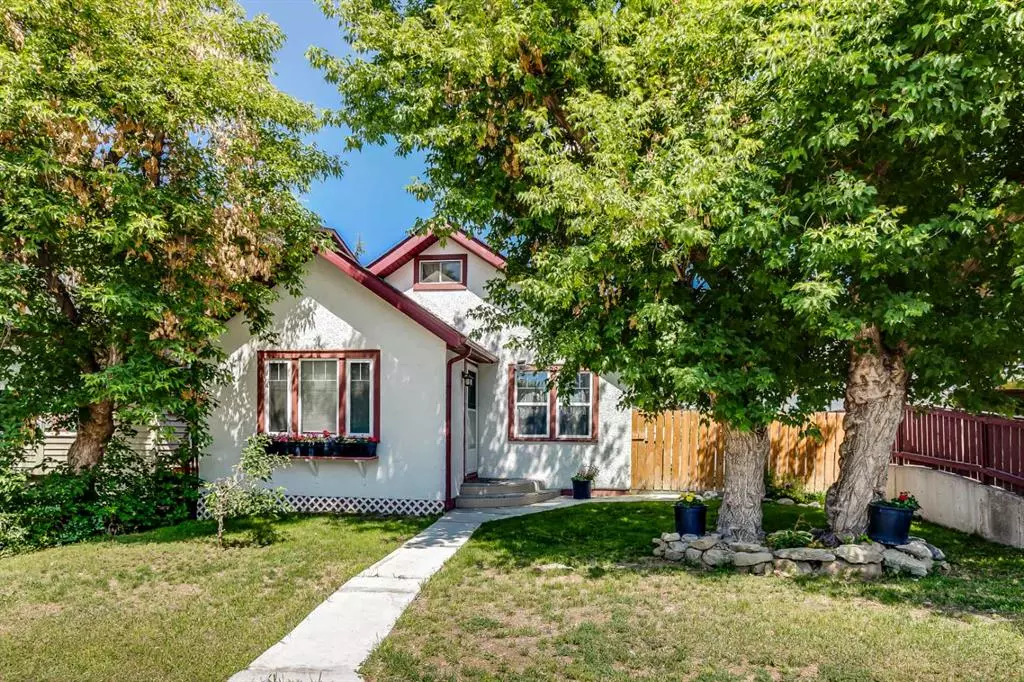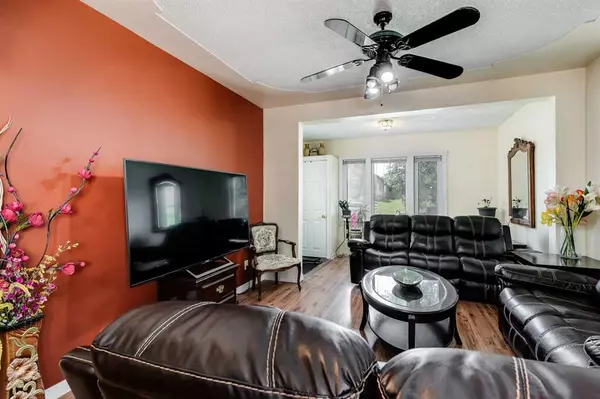$433,000
$435,000
0.5%For more information regarding the value of a property, please contact us for a free consultation.
4 Beds
4 Baths
1,240 SqFt
SOLD DATE : 07/14/2023
Key Details
Sold Price $433,000
Property Type Single Family Home
Sub Type Detached
Listing Status Sold
Purchase Type For Sale
Square Footage 1,240 sqft
Price per Sqft $349
Subdivision Albert Park/Radisson Heights
MLS® Listing ID A2061292
Sold Date 07/14/23
Style 1 and Half Storey
Bedrooms 4
Full Baths 3
Half Baths 1
Originating Board Calgary
Year Built 1944
Annual Tax Amount $2,257
Tax Year 2023
Lot Size 4,789 Sqft
Acres 0.11
Property Description
This unique charming home is a definite must see with over 1900 sq ft of total living space with 4 bedrooms.. When you walk into this home you will enter a large living area built with a feature archway with hardwood floors to the dining room. The kitchen has Italian charm with a quartz island and counter tops. Enjoy cooking amazing meals with the gas cooktop and dual ovens. Primary bedroom on the main floor also 2 beautifully updated bathrooms, one 3 piece and one 4 piece bathroom. Upstairs you will find 2 more bedrooms with skylight. For your convenience main floor has its own laundry area. The finished basement could easily have a separate entrance and offers a large living area, kitchen, laundry/ 2 piece bathroom. Bedroom and 4 piece bathroom. Great for rental income or multi-family living. Double R-C2 lot adds great value (INVESTORS) has tons of space for enjoying the outdoors with wrap-around gardening in the back. Ample street parking and large parking pad for 4 vehicles out back. Home has a new roof (2019), new egress windows in basement, electrical upgrades 100 AMPS (2021), sewer line replacement (2019) and sewer backflow preventer (2019). Quiet neighbourhood, only minutes away from Deerfoot trail for easy access to all areas in the city. Close to transit, LRT, schools for all ages and shopping. Everything you would want in your neighbourhood is here! Basement suite is illegal This is a MUST SEE home!!!
Location
Province AB
County Calgary
Area Cal Zone E
Zoning R-C2
Direction S
Rooms
Basement Finished, Full
Interior
Interior Features Ceiling Fan(s), Kitchen Island, No Animal Home, No Smoking Home, Quartz Counters, Skylight(s)
Heating Forced Air
Cooling None
Flooring Ceramic Tile, Hardwood, Laminate
Appliance Built-In Oven, Double Oven, Gas Cooktop, Gas Range, Refrigerator, Washer/Dryer, Washer/Dryer Stacked
Laundry Lower Level, Main Level
Exterior
Garage Alley Access, Parking Pad
Garage Description Alley Access, Parking Pad
Fence Fenced
Community Features Park, Playground, Schools Nearby, Shopping Nearby, Sidewalks, Street Lights, Walking/Bike Paths
Roof Type Asphalt Shingle
Porch Deck
Lot Frontage 40.03
Parking Type Alley Access, Parking Pad
Exposure S
Total Parking Spaces 4
Building
Lot Description Back Lane, Back Yard, Front Yard, Irregular Lot, Landscaped
Foundation Poured Concrete
Architectural Style 1 and Half Storey
Level or Stories One and One Half
Structure Type Wood Frame
Others
Restrictions None Known
Tax ID 83008330
Ownership Private
Read Less Info
Want to know what your home might be worth? Contact us for a FREE valuation!

Our team is ready to help you sell your home for the highest possible price ASAP

"My job is to find and attract mastery-based agents to the office, protect the culture, and make sure everyone is happy! "







