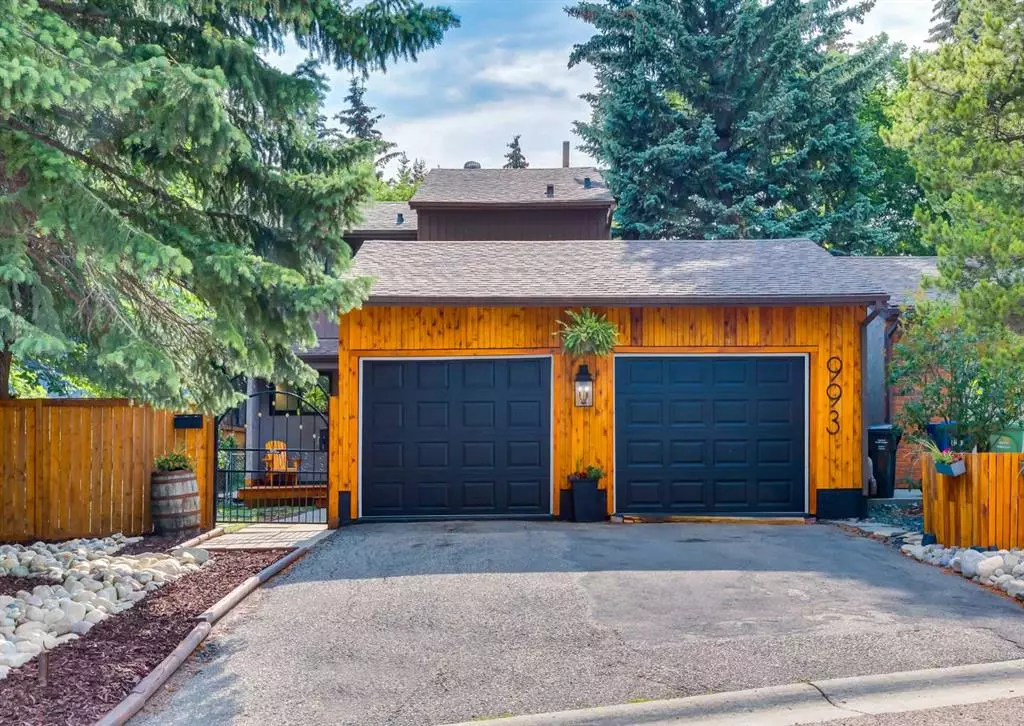$650,000
$550,000
18.2%For more information regarding the value of a property, please contact us for a free consultation.
3 Beds
3 Baths
1,485 SqFt
SOLD DATE : 07/14/2023
Key Details
Sold Price $650,000
Property Type Single Family Home
Sub Type Detached
Listing Status Sold
Purchase Type For Sale
Square Footage 1,485 sqft
Price per Sqft $437
Subdivision Ranchlands
MLS® Listing ID A2061871
Sold Date 07/14/23
Style 2 Storey
Bedrooms 3
Full Baths 2
Half Baths 1
Originating Board Calgary
Year Built 1977
Annual Tax Amount $2,993
Tax Year 2023
Lot Size 5,382 Sqft
Acres 0.12
Property Description
A wonderful and welcoming neighbourhood! Beautifully updated with a modern flare and curb appeal that will be sure to immediately impress! Offering 3 bedrooms, 2.5 bathrooms and 1,818 SF of living space, the main floor welcomes you with chic tones, finishing and lighting, gorgeous hardwood flooring throughout, a living room with a cozy wood burning fireplace that opens to the spacious dining area which has garden door access to the expansive deck and the sunny West facing, low maintenance backyard. The galley kitchen features ample cabinetry, stainless steel appliances and continues on to the breakfast nook. A rear/garage entry with mud room and powder room complete this level. Ascend the hardwood staircase to the upper level where you will find the master suite with a 4 piece ensuite and 2 additional generously scaled bedrooms which share a 4 piece bathroom. The basement is finished with a recreation room and a large laundry/storage room. Enjoy morning coffee on the private front porch oasis, the over-sized garage in the winter and central AC on those hot summer days. Substantial updates to note: All new windows and garden door, roof, furnace and HW tank, refreshed cedar plank siding, garage doors and landscaping. Walking distance to three off-leash dog parks. Nothing to do but move in and take advantage of all the amenities this family friendly community has to offer!
Location
Province AB
County Calgary
Area Cal Zone Nw
Zoning R-C1N
Direction E
Rooms
Basement Full, Partially Finished
Interior
Interior Features Quartz Counters, Storage
Heating Forced Air, Natural Gas
Cooling Central Air
Flooring Carpet, Hardwood, Laminate
Fireplaces Number 1
Fireplaces Type Wood Burning
Appliance Central Air Conditioner, Dishwasher, Dryer, Electric Stove, Garage Control(s), Range Hood, Refrigerator, Washer
Laundry In Basement
Exterior
Garage Double Garage Attached, Driveway, Garage Door Opener, Garage Faces Front, Oversized
Garage Spaces 2.0
Garage Description Double Garage Attached, Driveway, Garage Door Opener, Garage Faces Front, Oversized
Fence Fenced
Community Features Park, Playground, Schools Nearby, Shopping Nearby
Roof Type Asphalt Shingle
Porch Deck, Front Porch
Lot Frontage 47.34
Parking Type Double Garage Attached, Driveway, Garage Door Opener, Garage Faces Front, Oversized
Total Parking Spaces 4
Building
Lot Description Back Yard, Irregular Lot, Landscaped, Treed
Foundation Poured Concrete
Architectural Style 2 Storey
Level or Stories Two
Structure Type Cedar,Stucco,Wood Frame
Others
Restrictions None Known
Tax ID 82885077
Ownership Private
Read Less Info
Want to know what your home might be worth? Contact us for a FREE valuation!

Our team is ready to help you sell your home for the highest possible price ASAP

"My job is to find and attract mastery-based agents to the office, protect the culture, and make sure everyone is happy! "







