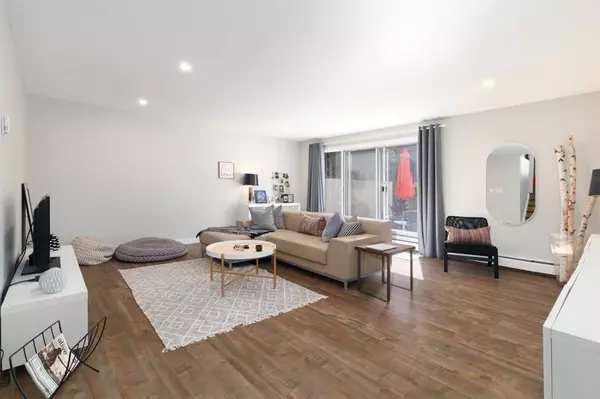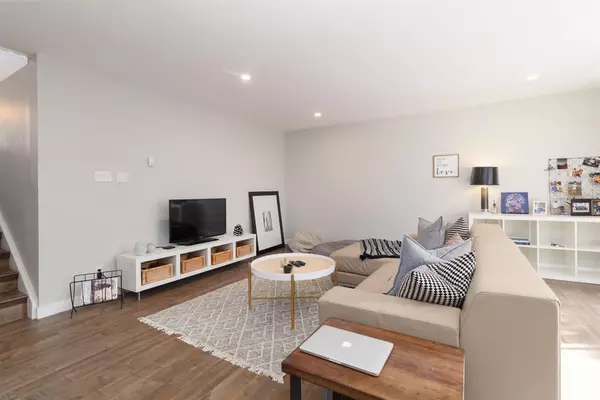$542,000
$525,000
3.2%For more information regarding the value of a property, please contact us for a free consultation.
3 Beds
3 Baths
1,669 SqFt
SOLD DATE : 07/15/2023
Key Details
Sold Price $542,000
Property Type Townhouse
Sub Type Row/Townhouse
Listing Status Sold
Purchase Type For Sale
Square Footage 1,669 sqft
Price per Sqft $324
Subdivision Lakeview
MLS® Listing ID A2063279
Sold Date 07/15/23
Style 5 Level Split
Bedrooms 3
Full Baths 2
Half Baths 1
Condo Fees $673
Originating Board Calgary
Year Built 1967
Annual Tax Amount $3,157
Tax Year 2023
Property Description
Welcome to Lakeview Greens, the epitome of desirable living in Calgary's sought-after community of Lakeview. This corner unit, with its south-facing backyard, is truly one of the best in the entire complex. Convenience is key, and this location has it all. Within walking distance, you'll find Jennie Elliot Elementary, Bishop Pinkham Jr. High, and Connect Charter School, ensuring that your children's educational needs are met effortlessly. The amenities of Lakeview, including its charming walking paths and majestic mature trees, are right at your doorstep. You'll also have easy access to North Glenmore Park, Wessel Head Provincial Park, and the prestigious Earl Grey Golf Course. When it comes to commuting, this location shines. With a short drive to downtown Calgary, you can easily navigate the city for work or leisure. And if you crave the tranquility of the mountains, they are just a scenic 45-minute drive away. Step inside this professionally renovated home to discover a chef-inspired kitchen that will ignite your culinary passion. Featuring white quartz countertops, contemporary cabinets, stainless steel appliances, a subway tile backsplash, and a convenient corner pantry, this kitchen is a masterpiece of style and functionality. The large living room is bathed in natural light, thanks to the patio doors that lead to your own private south-facing backyard. Imagine the possibilities of entertaining guests, hosting barbecues, or simply basking in the serenity of your outdoor oasis. With three spacious bedrooms, including a primary bedroom boasting a walk-in closet and a five-piece spa-like ensuite, this home provides the perfect sanctuary for relaxation and rejuvenation. Additionally, the finished basement offers versatility, allowing you to transform it into a private home gym or an entertainment space that suits your lifestyle. This exceptional home is priced to sell, and we invite you to book your private viewing today. Don't miss out on the opportunity to own this remarkable residence in Lakeview Greens.
Location
Province AB
County Calgary
Area Cal Zone W
Zoning M-CG d111
Direction N
Rooms
Basement Finished, Full
Interior
Interior Features Kitchen Island, No Smoking Home, See Remarks
Heating Hot Water, Radiant
Cooling None
Flooring Carpet, Ceramic Tile, Laminate
Appliance Dishwasher, Electric Stove, Garage Control(s), Microwave Hood Fan, Refrigerator, Washer/Dryer, Window Coverings
Laundry In Basement
Exterior
Garage Single Garage Attached
Garage Spaces 1.0
Garage Description Single Garage Attached
Fence Fenced
Community Features None
Amenities Available None
Roof Type Asphalt Shingle
Porch Patio
Parking Type Single Garage Attached
Exposure S
Total Parking Spaces 2
Building
Lot Description Back Yard, Corner Lot, Cul-De-Sac, Low Maintenance Landscape
Foundation Poured Concrete
Architectural Style 5 Level Split
Level or Stories 5 Level Split
Structure Type Wood Frame
Others
HOA Fee Include Heat,Insurance,Maintenance Grounds,Professional Management,Reserve Fund Contributions,Sewer,Snow Removal,Water
Restrictions None Known,Pets Allowed
Ownership Private
Pets Description Yes
Read Less Info
Want to know what your home might be worth? Contact us for a FREE valuation!

Our team is ready to help you sell your home for the highest possible price ASAP

"My job is to find and attract mastery-based agents to the office, protect the culture, and make sure everyone is happy! "







