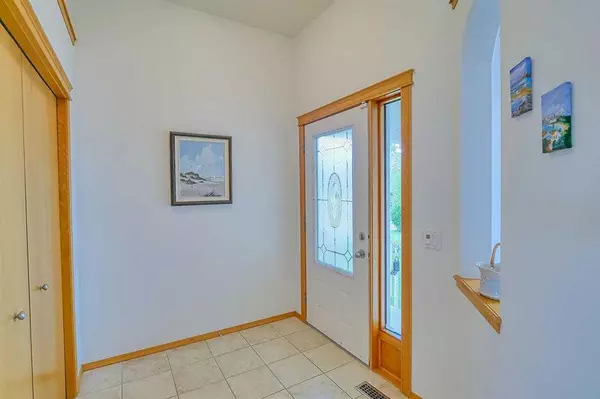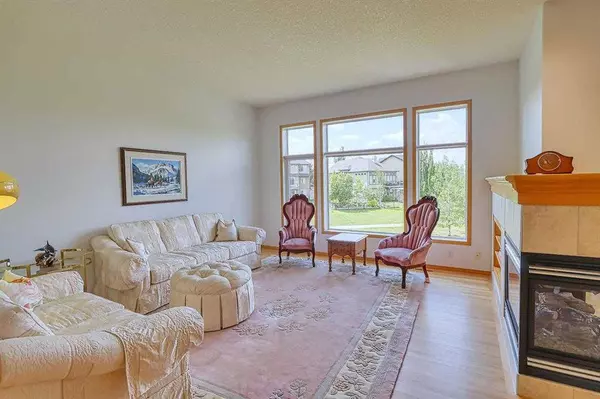$970,000
$1,050,000
7.6%For more information regarding the value of a property, please contact us for a free consultation.
3 Beds
3 Baths
1,638 SqFt
SOLD DATE : 07/15/2023
Key Details
Sold Price $970,000
Property Type Single Family Home
Sub Type Detached
Listing Status Sold
Purchase Type For Sale
Square Footage 1,638 sqft
Price per Sqft $592
Subdivision Tuscany
MLS® Listing ID A2063675
Sold Date 07/15/23
Style Bungalow
Bedrooms 3
Full Baths 2
Half Baths 1
HOA Fees $22/ann
HOA Y/N 1
Originating Board Calgary
Year Built 2004
Annual Tax Amount $5,848
Tax Year 2023
Lot Size 6,060 Sqft
Acres 0.14
Property Description
LOCATION, LOCATION, LOCATION! Extremely Well Maintained One Owner Home. Fully developed 1638 sq.ft. WALK OUT BUNGALOW with sunny west rear yard BACKING ONTO NATURAL RESERVE with Walking/Biking Pathway System, Mountain Views, Beautiful Sunsets and the Occasional Wild Life Visitors. Nice bright open great room floor plan with high ceilings and hardwood flooring, loads of windows. Kitchen with island and Corian countertops, walk in pantry and gas stove. Large Primary suite with elegant 5pce ensuite and walk in closet. Walk out level has heated flooring with 2 large additional bedrooms, den, recroom/games room and 4pce bath. Double attached garage is heated.
Location
Province AB
County Calgary
Area Cal Zone Nw
Zoning R-C1
Direction E
Rooms
Basement Finished, Walk-Out To Grade
Interior
Interior Features Built-in Features, Central Vacuum, High Ceilings, Kitchen Island, See Remarks, Wired for Sound
Heating Forced Air
Cooling None
Flooring Carpet, Hardwood, Tile
Fireplaces Number 1
Fireplaces Type Gas, Great Room
Appliance Dishwasher, Dryer, Garage Control(s), Gas Stove, Humidifier, Microwave, Refrigerator, Washer, Window Coverings
Laundry Main Level
Exterior
Garage Double Garage Attached
Garage Spaces 2.0
Garage Description Double Garage Attached
Fence Fenced
Community Features Park, Playground, Schools Nearby, Shopping Nearby, Walking/Bike Paths
Amenities Available Other
Roof Type Asphalt Shingle
Porch Deck, Patio
Lot Frontage 55.78
Parking Type Double Garage Attached
Total Parking Spaces 4
Building
Lot Description Backs on to Park/Green Space, See Remarks
Foundation Poured Concrete
Architectural Style Bungalow
Level or Stories One
Structure Type Concrete,Stucco,Wood Frame
Others
Restrictions None Known
Tax ID 82777449
Ownership Private
Read Less Info
Want to know what your home might be worth? Contact us for a FREE valuation!

Our team is ready to help you sell your home for the highest possible price ASAP

"My job is to find and attract mastery-based agents to the office, protect the culture, and make sure everyone is happy! "







