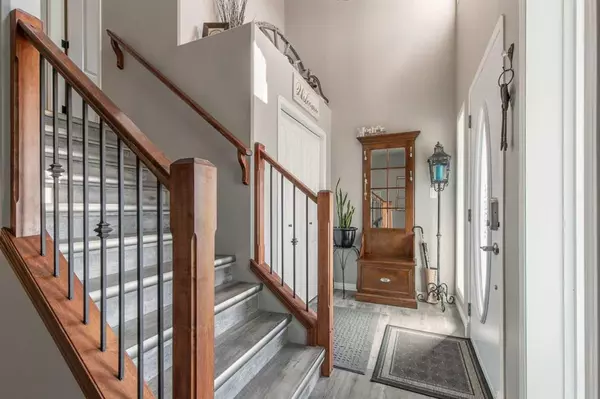$442,000
$439,900
0.5%For more information regarding the value of a property, please contact us for a free consultation.
4 Beds
3 Baths
1,464 SqFt
SOLD DATE : 07/15/2023
Key Details
Sold Price $442,000
Property Type Single Family Home
Sub Type Detached
Listing Status Sold
Purchase Type For Sale
Square Footage 1,464 sqft
Price per Sqft $301
Subdivision West Highlands
MLS® Listing ID A2058882
Sold Date 07/15/23
Style Bi-Level
Bedrooms 4
Full Baths 3
Originating Board Lethbridge and District
Year Built 2006
Annual Tax Amount $4,702
Tax Year 2022
Lot Size 4,814 Sqft
Acres 0.11
Property Description
Welcome to 363 Tartan Circle W in the charming city of Lethbridge, Alberta! This delightful property offers an abundance of features and an ideal location that will surely impress. With 4 bedrooms and 3 full bathrooms spread over 1464 square feet, this home provides ample space for you and your loved ones to enjoy. Rise to the top level to your private master suite complete with walk-in closet and ensuite! The property has been meticulously maintained, boasting cleanliness and tidiness throughout. One of the standout features of this property is the double attached garage, providing convenient and secure parking for your vehicles and additional storage space. No need to worry about winter weather or hauling groceries from afar – simply pull into your own private garage and enjoy the ease it offers. Step outside into the beautifully landscaped backyard, complete with green grass and garden boxes. Imagine spending relaxing evenings surrounded by lush greenery and colorful blooms. To add to the allure, there is an enclosed hot tub, offering a private oasis where you can unwind and rejuvenate. Enjoy the convenience of having open green space/park just steps away from your back gate, perfect for picnics, outdoor activities, and leisurely walks. 363 Tartan Circle is eagerly awaiting its new owner! Don't miss out on the opportunity to make this lovely house your home.
Location
Province AB
County Lethbridge
Zoning R-L
Direction SE
Rooms
Basement Finished, Full
Interior
Interior Features Granite Counters, Pantry, Skylight(s), Vinyl Windows, Walk-In Closet(s)
Heating Forced Air, Natural Gas
Cooling Central Air
Flooring Carpet, Tile, Vinyl Plank
Fireplaces Number 1
Fireplaces Type Gas
Appliance Dishwasher, Gas Stove, Microwave, Refrigerator, Washer/Dryer
Laundry Laundry Room
Exterior
Garage Double Garage Attached
Garage Spaces 2.0
Garage Description Double Garage Attached
Fence Fenced
Community Features Playground, Schools Nearby, Shopping Nearby, Sidewalks, Walking/Bike Paths
Roof Type Asphalt Shingle
Porch Deck
Lot Frontage 50.16
Parking Type Double Garage Attached
Total Parking Spaces 4
Building
Lot Description Backs on to Park/Green Space
Foundation Poured Concrete
Architectural Style Bi-Level
Level or Stories Bi-Level
Structure Type Concrete,Wood Frame
Others
Restrictions None Known
Tax ID 83368623
Ownership Private
Read Less Info
Want to know what your home might be worth? Contact us for a FREE valuation!

Our team is ready to help you sell your home for the highest possible price ASAP

"My job is to find and attract mastery-based agents to the office, protect the culture, and make sure everyone is happy! "







