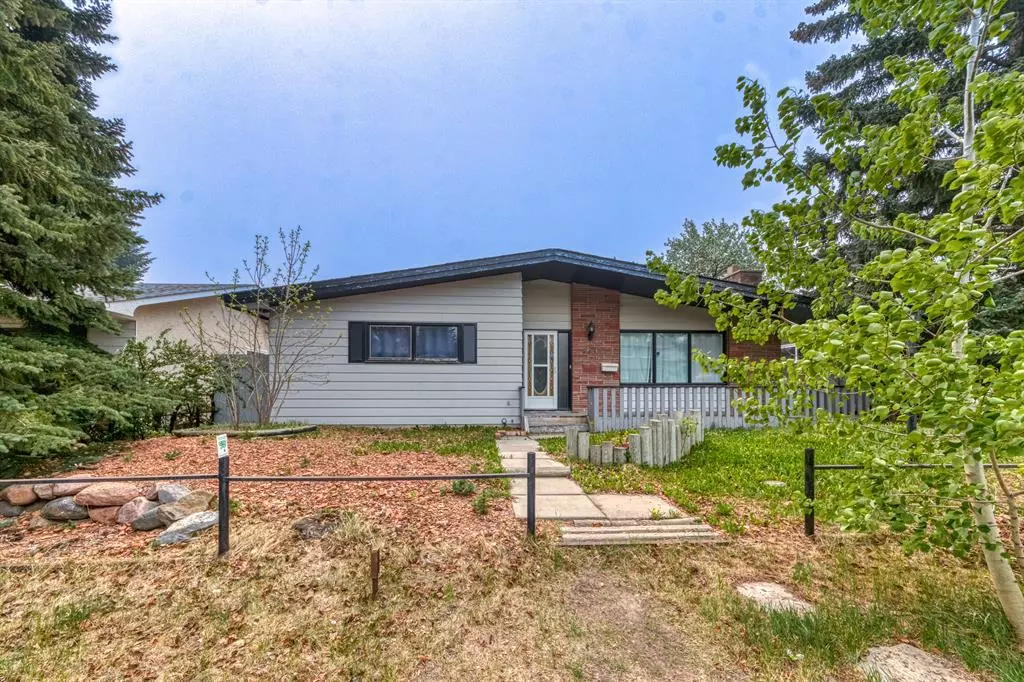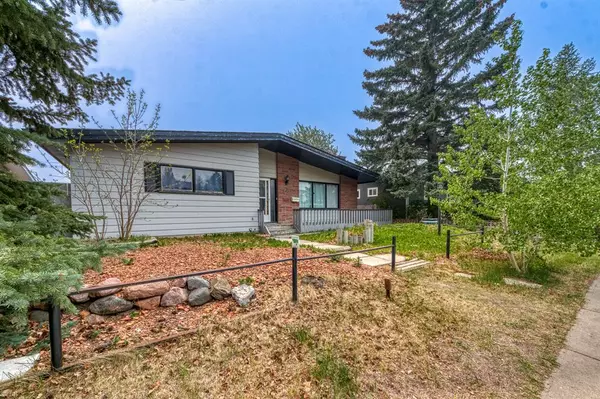$620,000
$649,900
4.6%For more information regarding the value of a property, please contact us for a free consultation.
5 Beds
3 Baths
1,252 SqFt
SOLD DATE : 07/15/2023
Key Details
Sold Price $620,000
Property Type Single Family Home
Sub Type Detached
Listing Status Sold
Purchase Type For Sale
Square Footage 1,252 sqft
Price per Sqft $495
Subdivision Dalhousie
MLS® Listing ID A2050189
Sold Date 07/15/23
Style Bungalow
Bedrooms 5
Full Baths 2
Half Baths 1
Originating Board Calgary
Year Built 1968
Annual Tax Amount $3,771
Tax Year 2022
Lot Size 5,823 Sqft
Acres 0.13
Property Description
Welcome to this wonderful Bungalow of 2492sq.ft living space in Dalhousie! Backs onto Schoolyard with no neighbor behind and open view. Perfect for either a growing family or Living up and Rent Down. Extensive gleaming hardwood flooring on the Main Floor, a spacious Living Room offers large windows that introduce lots of light. The Bright Kitchen has a large window that facing to your Backyard and with maple wood cabinets. The Master Bedroom with a walk-in closet and a half-bath Ensuite with Quartz countertops. Other 2 good-sized Bedrooms (one with ceiling fan) and a 4 pc Bath w/ Quartz countertops and window to finish this level. The Fully Finished Basement features a large Family Room with a fireplace and a white Kitchen with SS appliances and lots of cabinets. The 4th and 5th Bedrooms are roomy with windows. A 3 pc Bath w/ Quartz countertops, a common Laundry room. Fully fenced SW Backyard and oversize deck over the garage that you can sit back and relax with the Green space behind. Close to schools, transit, shopping, and all other amenities. Easy access to Crowchild Trail. Come and See this beauty today!
Location
Province AB
County Calgary
Area Cal Zone Nw
Zoning R-C1s
Direction NE
Rooms
Basement Separate/Exterior Entry, Finished, Full
Interior
Interior Features Ceiling Fan(s), Quartz Counters, Walk-In Closet(s)
Heating Forced Air
Cooling None
Flooring Carpet, Hardwood, Linoleum
Fireplaces Number 1
Fireplaces Type Family Room, Wood Burning
Appliance Dishwasher, Dryer, Washer
Laundry In Basement
Exterior
Garage Off Street
Garage Description Off Street
Fence Fenced
Community Features Golf, Park, Playground, Schools Nearby, Shopping Nearby
Roof Type Asphalt Shingle
Porch Deck, Front Porch
Lot Frontage 52.99
Parking Type Off Street
Exposure NE
Total Parking Spaces 2
Building
Lot Description Back Lane, Backs on to Park/Green Space, No Neighbours Behind, Landscaped, Rectangular Lot, Views
Foundation Poured Concrete
Architectural Style Bungalow
Level or Stories One
Structure Type Brick,Stucco,Wood Frame
Others
Restrictions None Known
Tax ID 76655613
Ownership Private
Read Less Info
Want to know what your home might be worth? Contact us for a FREE valuation!

Our team is ready to help you sell your home for the highest possible price ASAP

"My job is to find and attract mastery-based agents to the office, protect the culture, and make sure everyone is happy! "







