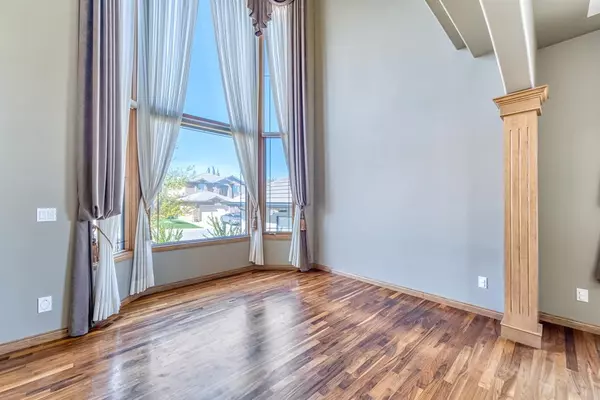$1,020,000
$1,050,000
2.9%For more information regarding the value of a property, please contact us for a free consultation.
4 Beds
4 Baths
2,530 SqFt
SOLD DATE : 07/15/2023
Key Details
Sold Price $1,020,000
Property Type Single Family Home
Sub Type Detached
Listing Status Sold
Purchase Type For Sale
Square Footage 2,530 sqft
Price per Sqft $403
Subdivision Hamptons
MLS® Listing ID A2049962
Sold Date 07/15/23
Style 2 Storey
Bedrooms 4
Full Baths 3
Half Baths 1
Originating Board Calgary
Year Built 2002
Annual Tax Amount $6,077
Tax Year 2022
Lot Size 6,404 Sqft
Acres 0.15
Property Description
Stop and look at this Well-Appointed 2 Storey w/ Walkout Basement with over 3700 sq. ft. of fine living space in the sought-after Hamptons! | 3+1 Beds & Den, 3.5 Baths Perfect Home for a Growing Family | Sunny South Landscaped Backyard | 9’ High Ceilings on Main level and Basement | Gleaming Hardwood and Tile Flooring on Main level and in all bedrooms | Gourmet Kitchen with Central Island, Granite Countertops & SS Appliances | Built-in Ceiling Speaker | Two Central A/C | Developed Walkout Basement | Heated Double Attached Garage | Extended Width Driveway |Close to Golf Course, The Hamptons School, Shopping, and Many Amenities! | ***CHECK OUT THE 3D VIRTUAL TOUR***| Once you step into this home, you will be impressed by the soaring 18’1’’ ceiling in the foyer and the elegant curved stairs. The Formal Living room with 2-storey high windows and 18’1’’ high ceilings which introduce tons of natural light. Formal Dining Room and leads to large Gourmet Kitchen with a central island, raised eating bar, granite countertops, SS Appliances, built-in oven, a corner pantry, and lots of cabinets for your storage. Large Family Room with a gas fireplace and a big window. A Sunny Nook can fit a big dining table for family meals and give access to the Deck. The Main Floor Den with a French door is great for your Home office. A Mud Room w/ Laundry, and a Half Bath, and buit in speakers throughout Dining Room, Kitchen, Family Room. The Upper Level boasts a total of 3 bedrooms. Master Retreat has a French door, a large walk-in closet, a gas fireplace, built-in ceiling speaker and a luxurious 5pc Ensuite (Granite countertops, Double Vanity, Jetted Tub, and a standing shower with seat). 2 additional Bedrooms are all with a large closet and a ceiling fan, one with built-in bookcase and a bay window. These two bedrooms are connected with a 5 pc Bath Jack and Jill style with Granite countertops. All the Bedrooms are with gleaming Hardwood flooring. The Developed Walkout Basement is made for entertaining! It has a 9’ high ceiling and offers a large Rec Room. Enjoy your movie nights! It features a built-in projector & painted projector wall, all cables ready, a built-in bookcase/shelf, and a gas fireplace. The 4th Bedroom with a closet and a window, a 4 pc Bath that has tile countertops and stylish tile flooring. 2 Furnaces and 2 A/C, and 2 Water Tanks (189L). This incredible home also offers a Fenced Backyard and a Deck with aluminum & glass railing, and a gas hookup. Great for Summer BBQs or any outdoor activities! Landscaped and Treed lot features at the Back and front yard. The front yard has a patio and concrete steps that lead to the Backyard on the left side of the house. Great Location: close to Golf and The Hamptons School, Minutes to Soccer Field, Tennis, Co-op, Superstore, Shopping & Many Other Amenities! Easy Access to Country Hills Blvd, Stoney Trail NW & Sarcee Trail NW! Come and See this beauty today!
Location
Province AB
County Calgary
Area Cal Zone Nw
Zoning R-C1
Direction N
Rooms
Basement Finished, Walk-Out To Grade
Interior
Interior Features Bookcases, Built-in Features, Ceiling Fan(s), Double Vanity, Granite Counters, High Ceilings, Jetted Tub, Kitchen Island, Pantry, Walk-In Closet(s)
Heating Forced Air
Cooling Central Air
Flooring Carpet, Hardwood, Tile
Fireplaces Number 3
Fireplaces Type Family Room, Gas, Master Bedroom, Recreation Room
Appliance Dishwasher, Dryer, Electric Stove, Refrigerator, Washer, Window Coverings
Laundry Main Level, Sink
Exterior
Garage Double Garage Attached, Heated Garage, Oversized
Garage Spaces 2.0
Garage Description Double Garage Attached, Heated Garage, Oversized
Fence Fenced
Community Features Golf, Park, Playground, Schools Nearby, Shopping Nearby, Tennis Court(s)
Roof Type Concrete
Porch Deck, Patio
Lot Frontage 54.04
Parking Type Double Garage Attached, Heated Garage, Oversized
Exposure N
Total Parking Spaces 2
Building
Lot Description Front Yard, Landscaped, Paved, Rectangular Lot, Treed
Foundation Poured Concrete
Architectural Style 2 Storey
Level or Stories Two
Structure Type Stone,Stucco,Wood Frame
Others
Restrictions None Known
Tax ID 76754324
Ownership Private
Read Less Info
Want to know what your home might be worth? Contact us for a FREE valuation!

Our team is ready to help you sell your home for the highest possible price ASAP

"My job is to find and attract mastery-based agents to the office, protect the culture, and make sure everyone is happy! "







