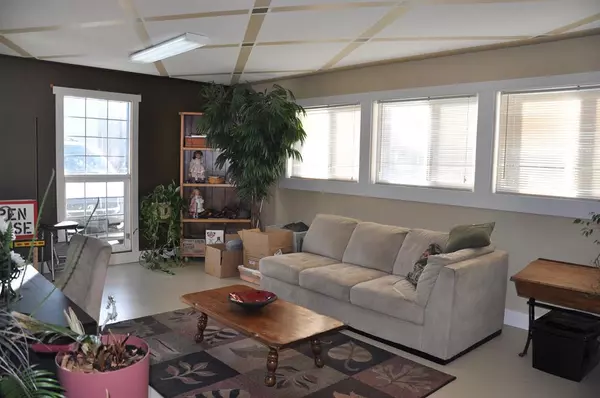$232,500
$249,900
7.0%For more information regarding the value of a property, please contact us for a free consultation.
3 Beds
2 Baths
2,014 SqFt
SOLD DATE : 07/16/2023
Key Details
Sold Price $232,500
Property Type Single Family Home
Sub Type Detached
Listing Status Sold
Purchase Type For Sale
Square Footage 2,014 sqft
Price per Sqft $115
MLS® Listing ID A2033603
Sold Date 07/16/23
Style 1 and Half Storey
Bedrooms 3
Full Baths 2
Originating Board Calgary
Year Built 1904
Annual Tax Amount $1,895
Tax Year 2022
Lot Size 6,678 Sqft
Acres 0.15
Property Description
PRICE REDUCED! Originally built in 1904, this 1.5 story historic home was extensively renovated in 2004. (See Complete Reno Synopsis in Documents).
Among other improvements:
New windows and new porch added in 2004, House connected to garage which has been remade into a large main floor studio space, currently used as a bedroom.
The kitchen was remodeled into open plan with oak wood details and a tiled counter top. Double sinks and updated appliances installed. The laundry appliances belong to the tenant.
The house is on three lots on a single title, with 27.6m frontage x 22.6m or 90.5 x 74.34 ft depth, There is some fencing and a storage shed in back that needs a new roof. Foundation is a combination of some concrete footings and other unknown original materials.
Currently rented for $1200/mo., the tenant is very responsible with a young family and would love to stay.
The house is a short walk from downtown Claresholm and about 500 meters from the hospital at the south end of Town.
Claresholm is very senior friendly, has all amenities including all levels of schools, child care, 24 hour emergency care at the hospital. IGA, 7/11, Tim Hortons, and Pizza Hut all nearby. There is an industrial park and airport west of the town.
Location
Province AB
County Willow Creek No. 26, M.d. Of
Zoning R1
Direction E
Rooms
Basement None
Interior
Interior Features Beamed Ceilings, Laminate Counters, No Animal Home, No Smoking Home, Soaking Tub, Wood Windows
Heating Fireplace(s), Forced Air, Natural Gas
Cooling None
Flooring Carpet, Ceramic Tile, Laminate, Linoleum
Fireplaces Number 1
Fireplaces Type Gas, Glass Doors, Living Room, Mantle, Raised Hearth
Appliance Dishwasher, Electric Cooktop, Electric Oven, Microwave, Refrigerator
Laundry Electric Dryer Hookup, Laundry Room, Main Level, Washer Hookup
Exterior
Garage Driveway, None, On Street
Garage Description Driveway, None, On Street
Fence Fenced
Community Features Airport/Runway, Golf, Park, Playground, Pool, Schools Nearby, Shopping Nearby, Sidewalks, Street Lights
Utilities Available Electricity Connected, Natural Gas Connected, Garbage Collection, Sewer Connected, Water Connected
Roof Type Asphalt Shingle
Porch Deck, Porch
Lot Frontage 90.56
Parking Type Driveway, None, On Street
Exposure E
Total Parking Spaces 2
Building
Lot Description Back Yard, Front Yard, Lawn, Landscaped
Foundation Other, See Remarks
Sewer Public Sewer
Water Public
Architectural Style 1 and Half Storey
Level or Stories One and One Half
Structure Type Vinyl Siding
Others
Restrictions None Known
Tax ID 56504994
Ownership Private
Read Less Info
Want to know what your home might be worth? Contact us for a FREE valuation!

Our team is ready to help you sell your home for the highest possible price ASAP

"My job is to find and attract mastery-based agents to the office, protect the culture, and make sure everyone is happy! "







