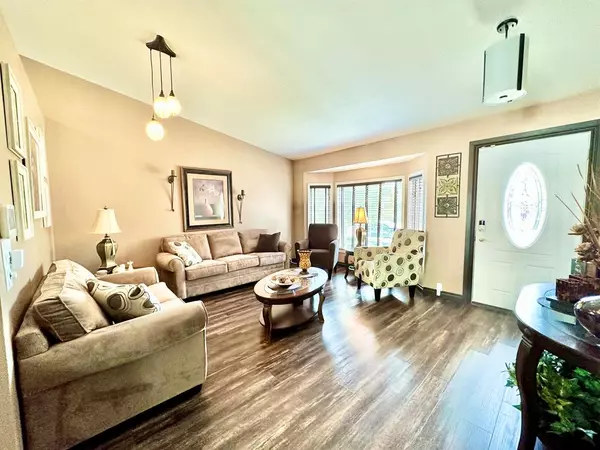$367,000
$379,000
3.2%For more information regarding the value of a property, please contact us for a free consultation.
3 Beds
2 Baths
1,137 SqFt
SOLD DATE : 07/16/2023
Key Details
Sold Price $367,000
Property Type Single Family Home
Sub Type Detached
Listing Status Sold
Purchase Type For Sale
Square Footage 1,137 sqft
Price per Sqft $322
Subdivision Lac La Biche
MLS® Listing ID A2053762
Sold Date 07/16/23
Style 4 Level Split
Bedrooms 3
Full Baths 2
Originating Board Fort McMurray
Year Built 1990
Annual Tax Amount $1,932
Tax Year 2023
Lot Size 6,049 Sqft
Acres 0.14
Property Description
Check out this gorgeous family home in Dumasfield! This 3 bedroom home is immaculately kept inside and out! Pull up on to the concrete driveway into the double car garage. This home features beautiful cabinetry, granite counter tops, new flooring, new appliances, perianal gardens, air conditioning, and more! The glamourous and modern kitchen opens to the dining room nestled in a 5 sided bright windowed space overlooking the backyard. There are 2 bedrooms on the upper level with a large bathroom and handy laundry room. The master bedroom has a door that accesses the main bathroom and walk in closet. Family can relax in the living room, large family room, or in the backyard. There is one more bedroom located on the lower level as well as 2nd 4 piece bathroom. The basement has plenty of extra space for storage. The basement floor and footings are concrete, and the walls are wood. You can relax in the backyard where you will find a large deck, firepit area, and a gazebo to enjoy lounging under all surrounded by a high privacy fence. Many amenities nearby!
Location
Province AB
County Lac La Biche County
Zoning Medium Density Hamlet Res
Direction NW
Rooms
Basement Partial, Partially Finished
Interior
Interior Features Granite Counters, Jetted Tub, No Animal Home
Heating Forced Air, Natural Gas
Cooling Central Air
Flooring Laminate, Vinyl Plank
Fireplaces Number 1
Fireplaces Type Electric, Family Room
Appliance Dishwasher, Dryer, Microwave Hood Fan, Refrigerator, Stove(s), Washer, Window Coverings
Laundry Laundry Room, Upper Level
Exterior
Garage Double Garage Attached, Parking Pad
Garage Spaces 2.0
Carport Spaces 2
Garage Description Double Garage Attached, Parking Pad
Fence Partial
Community Features Fishing, Golf, Lake, Park, Playground, Pool, Schools Nearby, Shopping Nearby, Sidewalks, Street Lights, Tennis Court(s), Walking/Bike Paths
Roof Type Asphalt Shingle
Porch Deck
Lot Frontage 54.99
Parking Type Double Garage Attached, Parking Pad
Total Parking Spaces 2
Building
Lot Description Back Yard, Cleared, Few Trees, Gazebo, Lawn, Rectangular Lot
Foundation Combination, Poured Concrete, Wood
Architectural Style 4 Level Split
Level or Stories 4 Level Split
Structure Type Stucco,Wood Frame
Others
Restrictions None Known
Tax ID 56784875
Ownership Private
Read Less Info
Want to know what your home might be worth? Contact us for a FREE valuation!

Our team is ready to help you sell your home for the highest possible price ASAP

"My job is to find and attract mastery-based agents to the office, protect the culture, and make sure everyone is happy! "







