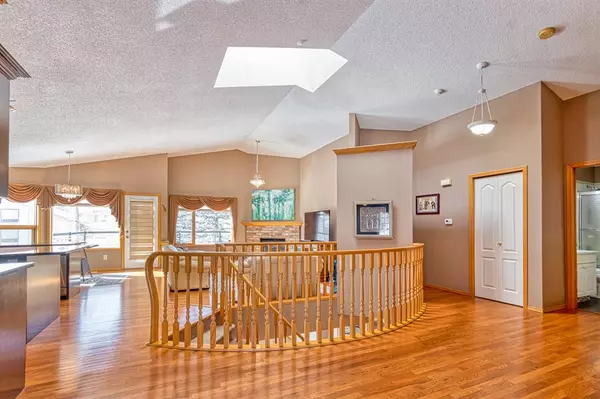$750,000
$769,900
2.6%For more information regarding the value of a property, please contact us for a free consultation.
4 Beds
3 Baths
1,595 SqFt
SOLD DATE : 07/16/2023
Key Details
Sold Price $750,000
Property Type Single Family Home
Sub Type Detached
Listing Status Sold
Purchase Type For Sale
Square Footage 1,595 sqft
Price per Sqft $470
Subdivision Hamptons
MLS® Listing ID A2048484
Sold Date 07/16/23
Style Bungalow
Bedrooms 4
Full Baths 3
Originating Board Calgary
Year Built 1994
Annual Tax Amount $4,211
Tax Year 2022
Lot Size 5,425 Sqft
Acres 0.12
Property Description
Wow! Look at this wonderful Bungalow with a Fully Finished Walkout Basement with 2+2 Bed 3 Bath on a quiet cul-de-sac in Hamptons! | Tons of Upgrades: Newer Roof (Rubberized material), Newly Paint both interior and exterior, Newer window coverings (except MBR curtains), Newer Chandeliers (Living Room and Nook), Newer Refrigerator, New Toilets, and Faucets in all Bathrooms, New Granite countertop in Main Floor Bathroom | over 2850 sqft of Fine Developed Living Space | Sunny East front exposure introduces lots of natural lights | 12’6’’ High Vaulted Ceiling | Skylights in Family Room and 5pc Ensuite Bath | Granite Kitchen Countertops | BRAND NEW HOT WATER TANK | Close to Schools, Tennis, Golf, Parks, Playgrounds, and Public Transit | ***CHECK OUT THE 3D VIRTUAL TOUR*** | This great home features a spacious Open Floorplan with 12’6’’ Vaulted Ceiling across the Main Living area and a Skylight above the Family Room. Gleaming Hardwood flooring throughout the Main Living area. The formal Living Room with an East facing bay window which gains an abundance of Natural Light. The Gourmet Kitchen offers a Kitchen Island with Granite Countertops, a Corner Pantry, and newer cabinets. A welcoming Family Room features a wood-burning Fireplace. The sunny Breakfast Nook leads to the Deck. The spacious Master Retreat with a 5pc Ensuite Bath with Skylight above (Double Vanity, Jetted Tub, Granite Countertops, and Separate Shower) and a walk-in closet. 1 Additional good-sized Bedroom, Laundry with a sink and newer cabinets for storage, and a 4 pc Full Bath to finish this level. The Finished walkout Basement features a massive Rec Room, a large Bedroom, a 3rd Bedroom, a Den, and a 4 pc Full Bath. It leads to the Backyard paradise. Landscaping with the trees, perennials, and flower beds in the backyard and at the front door. The Backyard also offers a Shed for your storage. You can enjoy outdoor living with family and friends during Summer! This beautiful home is located on a quiet cul-de-sac. Step to The Hamptons School, Hamptons Tennis Courts, Parks, Playgrounds, and Public Transit. Close to Foothills Alliance Preschool & Kindergarten, Tom Baines School, Edgemont School, Citadel Park School, The Hamptons Golf Club, Real Canadian Superstore, Co-op, Costco, Walmart, and a variety of restaurants. Easy access to Stoney Trail and Crowchild Trail! Don’t miss out on this rare gem, come and see this great property today!
Location
Province AB
County Calgary
Area Cal Zone Nw
Zoning R-C1
Direction E
Rooms
Basement Finished, Walk-Out To Grade
Interior
Interior Features Chandelier, Double Vanity, Granite Counters, Jetted Tub, Kitchen Island, Open Floorplan, Pantry, Skylight(s), Vaulted Ceiling(s), Walk-In Closet(s)
Heating Forced Air
Cooling None
Flooring Carpet, Hardwood
Fireplaces Number 1
Fireplaces Type Family Room, Wood Burning
Appliance Dishwasher, Dryer, Electric Stove, Microwave, Refrigerator, Washer
Laundry Laundry Room, Main Level, Sink
Exterior
Garage Double Garage Attached
Garage Spaces 2.0
Garage Description Double Garage Attached
Fence Fenced
Community Features Golf, Park, Playground, Schools Nearby, Shopping Nearby, Tennis Court(s)
Roof Type Rubber
Porch Deck, Patio
Lot Frontage 45.93
Parking Type Double Garage Attached
Exposure E
Total Parking Spaces 2
Building
Lot Description Cul-De-Sac, Landscaped, Rectangular Lot
Foundation Poured Concrete
Architectural Style Bungalow
Level or Stories One
Structure Type Brick,Stucco,Wood Frame
Others
Restrictions None Known
Tax ID 76373845
Ownership Private
Read Less Info
Want to know what your home might be worth? Contact us for a FREE valuation!

Our team is ready to help you sell your home for the highest possible price ASAP

"My job is to find and attract mastery-based agents to the office, protect the culture, and make sure everyone is happy! "







