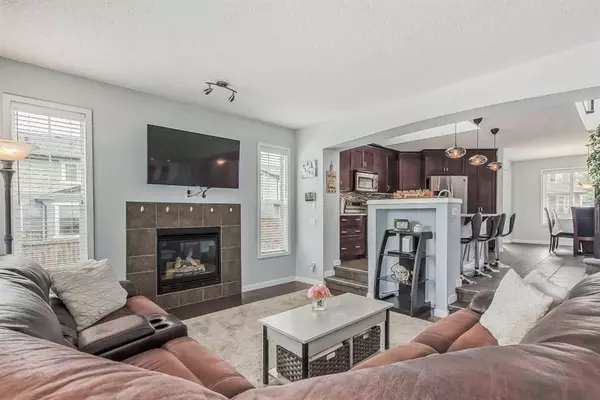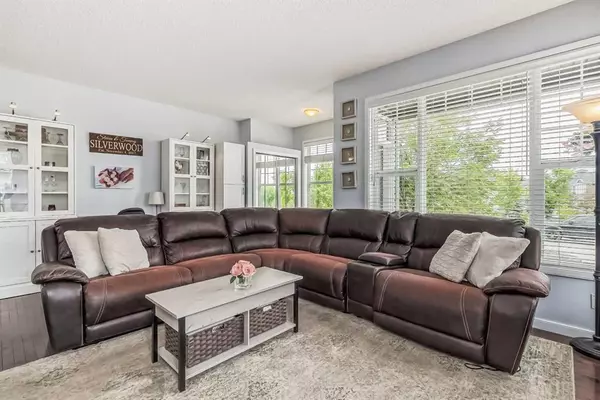$593,000
$575,000
3.1%For more information regarding the value of a property, please contact us for a free consultation.
4 Beds
4 Baths
1,500 SqFt
SOLD DATE : 07/17/2023
Key Details
Sold Price $593,000
Property Type Single Family Home
Sub Type Detached
Listing Status Sold
Purchase Type For Sale
Square Footage 1,500 sqft
Price per Sqft $395
Subdivision Auburn Bay
MLS® Listing ID A2063455
Sold Date 07/17/23
Style 2 Storey
Bedrooms 4
Full Baths 3
Half Baths 1
HOA Fees $39/ann
HOA Y/N 1
Originating Board Calgary
Year Built 2009
Annual Tax Amount $3,354
Tax Year 2023
Lot Size 3,390 Sqft
Acres 0.08
Property Description
Welcome Home! This coveted Belvedere model sits on an OVERSIZED CORNER LOT with plenty of room for an oversized garage of your dreams, FACING A GORGEOUS PLAYGROUND. Built in cedar flower boxes in the front and back add to the curb appeal! Open and airy from the moment you walk in (not to mention cool, with central air!) The family room with tons of windows and natural light greets you-plus a gas fireplace for chilly winter evenings. Up to the kitchen with gorgeous white Quartz countertops (kitchen and upstairs bathrooms), all new appliances within the last 2 years, large breakfast bar plus side kitchen off the dining room with bar fridge and butcher block counters! A 2 piece bath and mudroom complete this level. Upstairs you will find 3 large bedrooms, including the master with walk-in closet and 4 piece ensuite, plus a 4 piece family bath. The fully finished basement is complete with a large Rec Room, 4th bedroom and another full bath! Plus laundry and storage! (Roughed in for a wet bar as well!) The large 3 tier composite deck with a BBQ area, plus huge patio and firepit is incredible for entertaining! Dog run and composite shed for storage. This home has lake access, is close to all levels of schools, public transit and shopping!
Location
Province AB
County Calgary
Area Cal Zone Se
Zoning R-1N
Direction N
Rooms
Basement Finished, Full
Interior
Interior Features Breakfast Bar, Built-in Features, Closet Organizers, High Ceilings, Open Floorplan, Skylight(s)
Heating Forced Air, Natural Gas
Cooling Central Air
Flooring Carpet, Ceramic Tile, Hardwood
Fireplaces Number 1
Fireplaces Type Gas
Appliance Central Air Conditioner, Dishwasher, Electric Stove, Refrigerator, Washer/Dryer, Window Coverings
Laundry In Basement
Exterior
Garage Off Street
Garage Description Off Street
Fence Fenced
Community Features Clubhouse, Lake, Park, Playground, Schools Nearby, Shopping Nearby, Sidewalks, Street Lights, Walking/Bike Paths
Amenities Available Beach Access, Clubhouse
Roof Type Asphalt Shingle
Porch Front Porch
Lot Frontage 25.99
Parking Type Off Street
Building
Lot Description Back Lane, Back Yard, Corner Lot, Front Yard, Irregular Lot, Landscaped, Street Lighting
Foundation Poured Concrete
Architectural Style 2 Storey
Level or Stories Two
Structure Type Vinyl Siding,Wood Frame
Others
Restrictions Easement Registered On Title,Utility Right Of Way
Tax ID 83044025
Ownership Private
Read Less Info
Want to know what your home might be worth? Contact us for a FREE valuation!

Our team is ready to help you sell your home for the highest possible price ASAP

"My job is to find and attract mastery-based agents to the office, protect the culture, and make sure everyone is happy! "







