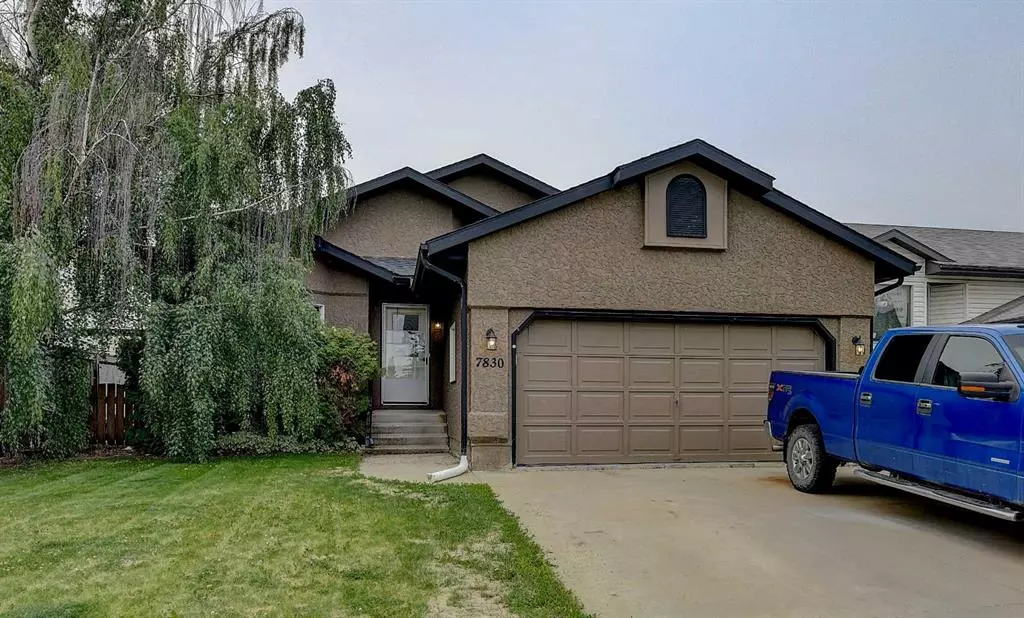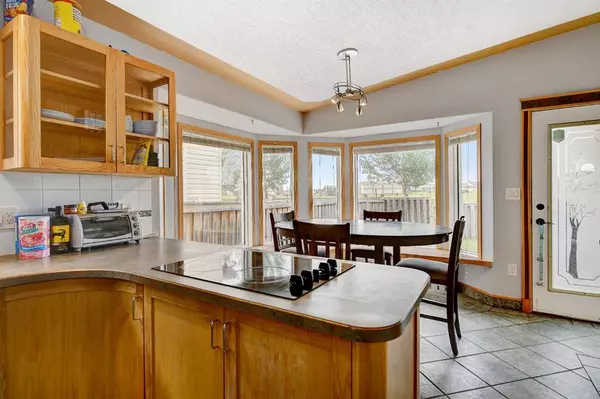$340,000
$349,900
2.8%For more information regarding the value of a property, please contact us for a free consultation.
4 Beds
3 Baths
1,228 SqFt
SOLD DATE : 07/17/2023
Key Details
Sold Price $340,000
Property Type Single Family Home
Sub Type Detached
Listing Status Sold
Purchase Type For Sale
Square Footage 1,228 sqft
Price per Sqft $276
Subdivision Mission Heights
MLS® Listing ID A2060665
Sold Date 07/17/23
Style 4 Level Split
Bedrooms 4
Full Baths 3
Originating Board Grande Prairie
Year Built 1991
Annual Tax Amount $3,594
Tax Year 2023
Lot Size 5,369 Sqft
Acres 0.12
Property Description
Welcome to Mission Heights, where you'll find the perfect home that checks all the boxes! Nestled in a serene and mature neighborhood, this stunning house offers a spacious and comfortable living experience. Boasting four bedrooms and three full baths, there's plenty of room for the whole family to thrive. The open concept design creates a seamless flow between the kitchen, dining area, and living room, making it an ideal space for entertaining friends and loved ones. With no rear neighbors, you'll enjoy a sense of privacy and tranquility in your backyard. Additionally, the double car garage provides ample storage space and convenience for your vehicles plus the extra long driveway is perfect for your RV. Plus, with schools just a stone's throw away, this home is perfectly situated for families looking to provide their children with a chance to walk to school. Don't miss out on this exceptional opportunity to call Mission Heights your home.
Location
Province AB
County Grande Prairie
Zoning RG
Direction W
Rooms
Basement Full, Partially Finished
Interior
Interior Features High Ceilings
Heating Forced Air
Cooling None
Flooring Ceramic Tile, Laminate
Appliance Built-In Electric Range, Dishwasher, Electric Cooktop, Refrigerator, Washer/Dryer, Window Coverings
Laundry See Remarks
Exterior
Garage Double Garage Attached
Garage Spaces 2.0
Garage Description Double Garage Attached
Fence Fenced
Community Features Park, Playground, Schools Nearby, Shopping Nearby, Sidewalks, Street Lights
Roof Type Asphalt Shingle
Porch Deck
Lot Frontage 48.89
Parking Type Double Garage Attached
Total Parking Spaces 6
Building
Lot Description Backs on to Park/Green Space, No Neighbours Behind, Rectangular Lot
Foundation Poured Concrete
Architectural Style 4 Level Split
Level or Stories 4 Level Split
Structure Type Wood Frame
Others
Restrictions None Known
Tax ID 83539323
Ownership Private
Read Less Info
Want to know what your home might be worth? Contact us for a FREE valuation!

Our team is ready to help you sell your home for the highest possible price ASAP

"My job is to find and attract mastery-based agents to the office, protect the culture, and make sure everyone is happy! "







