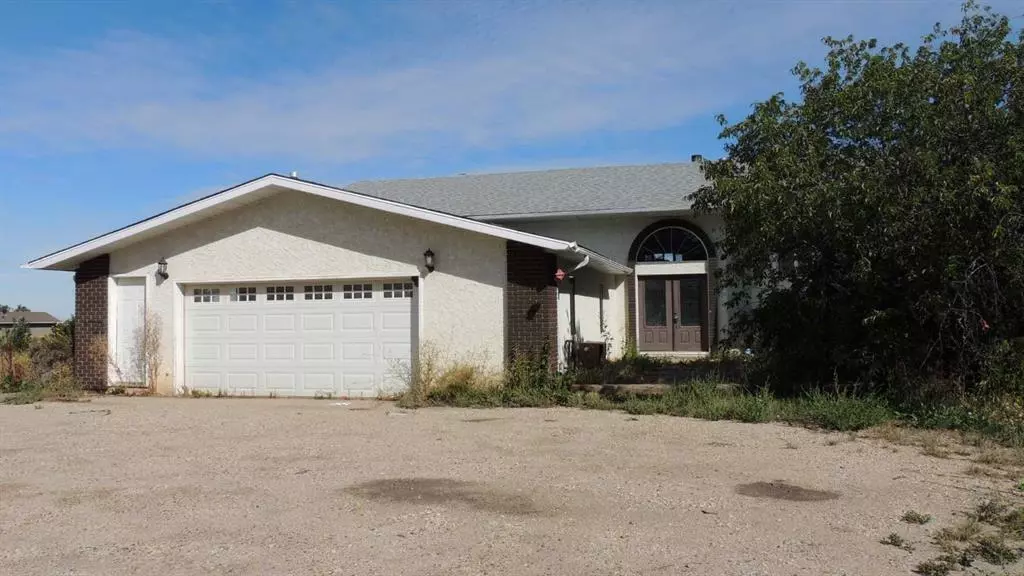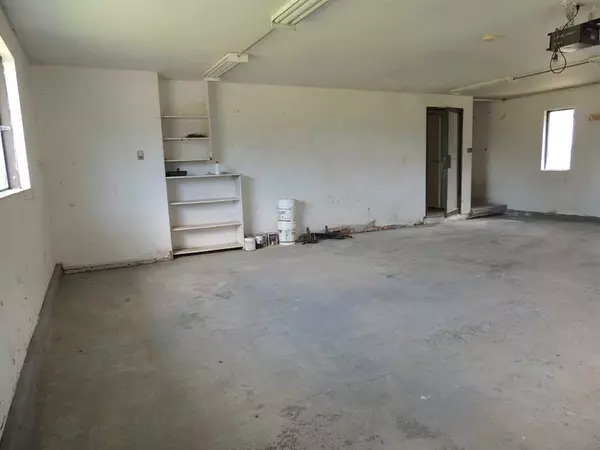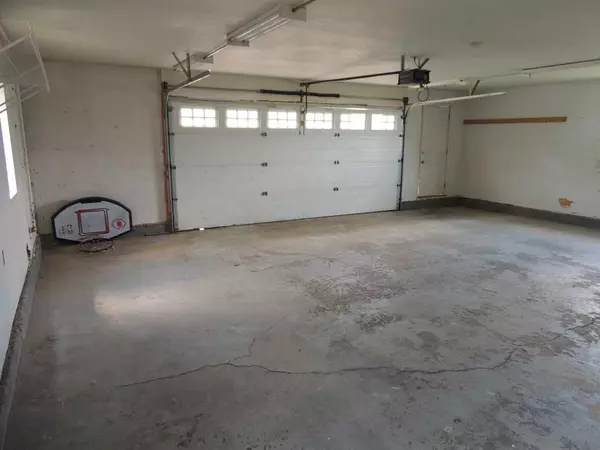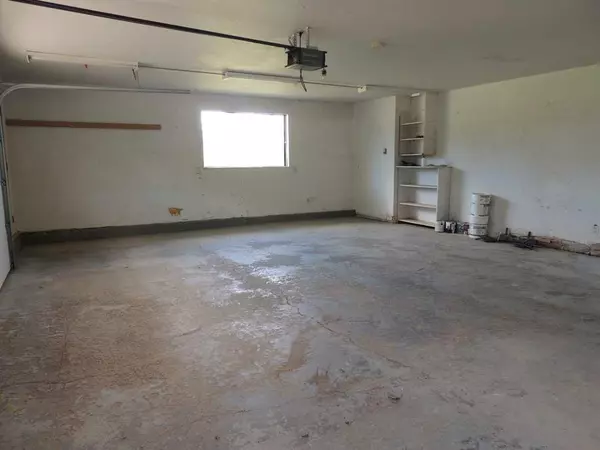$406,501
$374,900
8.4%For more information regarding the value of a property, please contact us for a free consultation.
5 Beds
3 Baths
2,141 SqFt
SOLD DATE : 07/17/2023
Key Details
Sold Price $406,501
Property Type Single Family Home
Sub Type Detached
Listing Status Sold
Purchase Type For Sale
Square Footage 2,141 sqft
Price per Sqft $189
Subdivision Lakeview Estates
MLS® Listing ID A2063479
Sold Date 07/17/23
Style Acreage with Residence,Bi-Level
Bedrooms 5
Full Baths 3
Originating Board Grande Prairie
Year Built 1980
Annual Tax Amount $3,936
Tax Year 2022
Lot Size 4.220 Acres
Acres 4.22
Property Description
This Lakeview Estates acreage property is located within 15 mins from Grande Prairie. The bi-level style home is over 2000 sqft on the main floor and has 5 bedrooms (3 upstairs/2 down), and 3 full bathrooms (2 full baths up/1 down). It also features a huge great room upstairs, hardwood kitchen cabinets, granite kitchen counters, a floor-to-ceiling stone wood-burning fireplace, a sauna, some new flooring in the basement, a walk-out basement, a wrap-around deck with panoramic views, an attached oversized double-car garage, a second huge garage/shop, and a full-sized GYMNASIUM! Don't miss the opportunity to see the fantastic view and other features this property offers.
Location
Province AB
County Grande Prairie No. 1, County Of
Zoning CR-4
Direction S
Rooms
Other Rooms 1
Basement Separate/Exterior Entry, Finished, Walk-Out To Grade
Interior
Interior Features Granite Counters, Open Floorplan, Sauna, See Remarks, Separate Entrance, Skylight(s), Storage, Vaulted Ceiling(s), Wet Bar
Heating Baseboard, Boiler, Fireplace(s), Forced Air, Natural Gas, Wood
Cooling None
Flooring Laminate, Other
Fireplaces Number 1
Fireplaces Type Double Sided, Great Room, Masonry, Wood Burning
Appliance See Remarks
Laundry In Basement
Exterior
Parking Features Double Garage Attached, Double Garage Detached
Garage Spaces 6.0
Garage Description Double Garage Attached, Double Garage Detached
Fence Fenced
Community Features Airport/Runway, Fishing, Golf, Lake
Roof Type Asphalt Shingle
Porch Deck
Total Parking Spaces 10
Building
Lot Description Many Trees, Private, See Remarks
Building Description Mixed, 24' wide x 40' deep
Foundation Wood
Sewer Pump
Water Well
Architectural Style Acreage with Residence, Bi-Level
Level or Stories Bi-Level
Structure Type Mixed
Others
Restrictions None Known
Tax ID 77481666
Ownership Bank/Financial Institution Owned
Read Less Info
Want to know what your home might be worth? Contact us for a FREE valuation!

Our team is ready to help you sell your home for the highest possible price ASAP
"My job is to find and attract mastery-based agents to the office, protect the culture, and make sure everyone is happy! "







