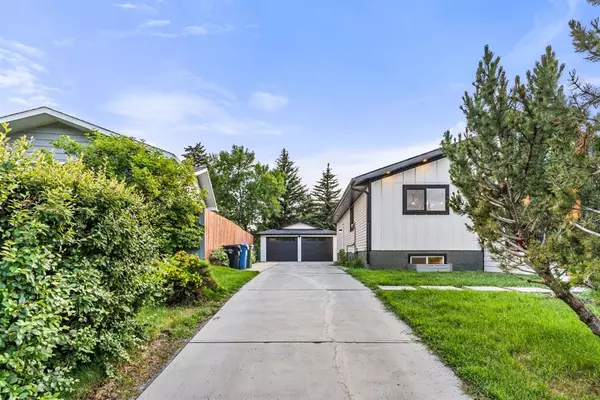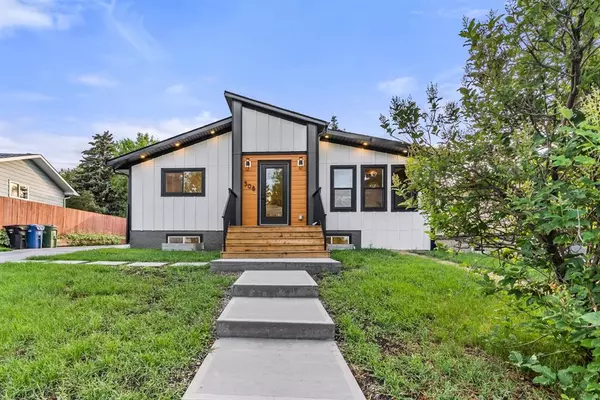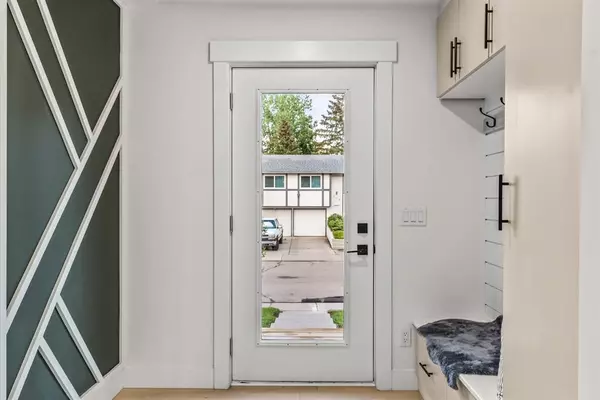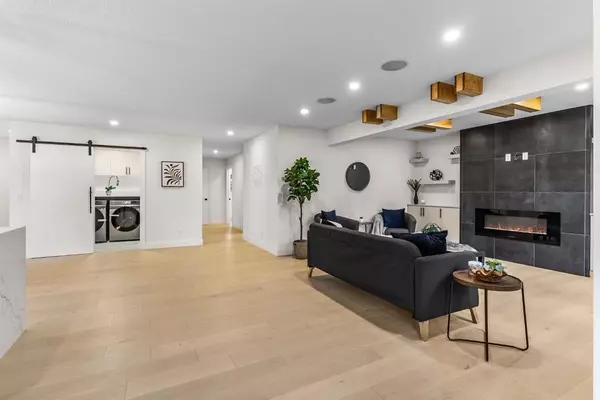$975,000
$1,038,888
6.1%For more information regarding the value of a property, please contact us for a free consultation.
5 Beds
4 Baths
1,538 SqFt
SOLD DATE : 07/17/2023
Key Details
Sold Price $975,000
Property Type Single Family Home
Sub Type Detached
Listing Status Sold
Purchase Type For Sale
Square Footage 1,538 sqft
Price per Sqft $633
Subdivision Oakridge
MLS® Listing ID A2045059
Sold Date 07/17/23
Style Bungalow
Bedrooms 5
Full Baths 3
Half Baths 1
Originating Board Calgary
Year Built 1973
Annual Tax Amount $3,474
Tax Year 2022
Lot Size 7,620 Sqft
Acres 0.17
Property Description
Welcome to this fully renovated home that boasts a spacious and modern design with 5 bedrooms and 3.5 bathrooms. Main floor features an open floor plan with a bright living room, a dining area perfect for entertaining family and guests, as well as a stunning kitchen with state-of-the-art appliances and plenty of storage space. The primary bedroom includes a luxurious 5Pc ensuite bathroom with double sinks, a glass-enclosed shower, and a separate soaking tub. There are also 2 additional bedrooms with a Jack-and-Jill full bathroom with heated floors. A powder room and laundry complete this floor. Downstairs, the finished basement offers additional living space, a wet bar and includes a massive Rec room, two bedrooms, a full bathroom, and storage room with rough ins for second laundry. The home also features a large backyard for outdoor living perfect for kids and pets. With its prime location, beautiful finishes, and ample space, this home is perfect for families or anyone looking for a comfortable and stylish living experience.
Location
Province AB
County Calgary
Area Cal Zone S
Zoning R-C1
Direction E
Rooms
Basement Finished, Full
Interior
Interior Features Kitchen Island, No Animal Home, No Smoking Home, Open Floorplan, Pantry, Quartz Counters, Wet Bar
Heating Forced Air
Cooling None
Flooring Carpet, Ceramic Tile, Hardwood
Fireplaces Number 2
Fireplaces Type Electric
Appliance Bar Fridge, Built-In Oven, Dishwasher, Dryer, Garage Control(s), Gas Cooktop, Microwave, Range Hood, Refrigerator, Washer
Laundry Main Level
Exterior
Garage Double Garage Detached
Garage Spaces 2.0
Garage Description Double Garage Detached
Fence Fenced
Community Features Park, Playground, Schools Nearby, Shopping Nearby, Sidewalks, Street Lights
Roof Type Asphalt Shingle
Porch Other
Lot Frontage 58.01
Parking Type Double Garage Detached
Total Parking Spaces 6
Building
Lot Description Back Yard
Foundation Poured Concrete
Architectural Style Bungalow
Level or Stories One
Structure Type Concrete,Wood Frame
Others
Restrictions Utility Right Of Way
Tax ID 76386580
Ownership Private
Read Less Info
Want to know what your home might be worth? Contact us for a FREE valuation!

Our team is ready to help you sell your home for the highest possible price ASAP

"My job is to find and attract mastery-based agents to the office, protect the culture, and make sure everyone is happy! "







