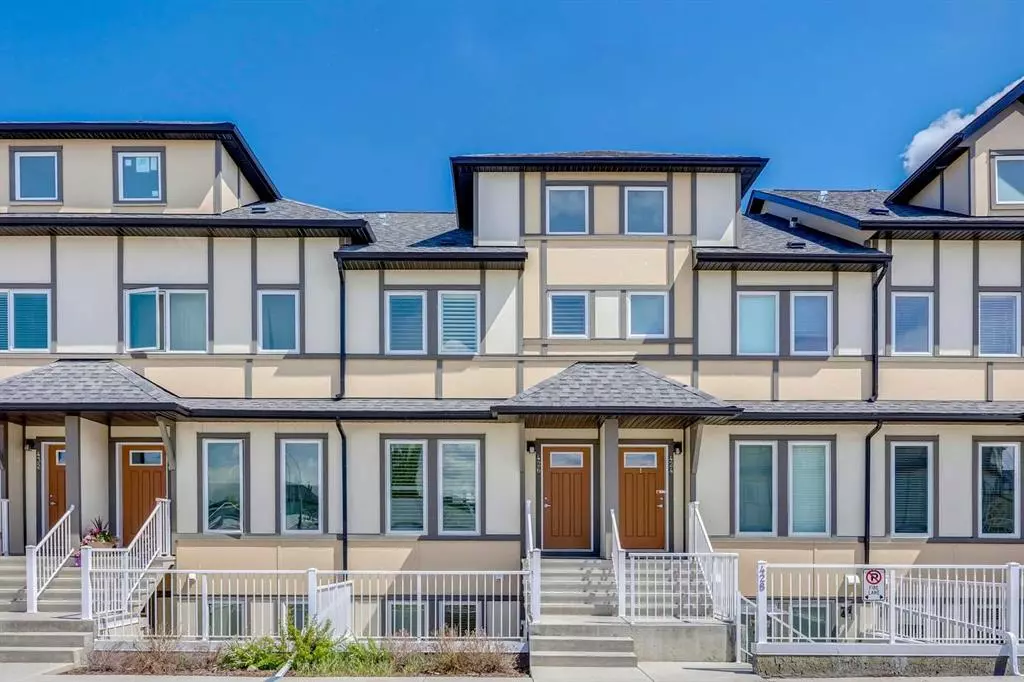$340,000
$329,900
3.1%For more information regarding the value of a property, please contact us for a free consultation.
2 Beds
3 Baths
1,077 SqFt
SOLD DATE : 07/17/2023
Key Details
Sold Price $340,000
Property Type Townhouse
Sub Type Row/Townhouse
Listing Status Sold
Purchase Type For Sale
Square Footage 1,077 sqft
Price per Sqft $315
Subdivision Westridge
MLS® Listing ID A2063010
Sold Date 07/17/23
Style 2 Storey
Bedrooms 2
Full Baths 2
Half Baths 1
Condo Fees $289
Originating Board Calgary
Year Built 2015
Annual Tax Amount $2,132
Tax Year 2022
Property Description
Welcome to this beautiful townhome located in Westridge that features 2 bedrooms, 2.5 bathrooms, and nearly 1,100 square feet of living space. The main level offers an open-concept layout with a wall of South-west facing windows that allow natural light to flow throughout the home all day. The main living and dining areas are overlooked by the kitchen - making this the perfect space to entertain friends and family. The spacious kitchen features full-height cabinetry, a large center island, subway tile backsplash, and quartz countertops - including a breakfast bar for additional seating. Tying together the main level is a 2-piece powder room. The upper level features double primary bedrooms that offer ample room, each complete with their own full ensuite bathroom. This level is complete with laundry for your convenience and access to the attic which offers plenty of storage space. The fully fenced backyard is a pet owner's dream and the perfect outdoor space to enjoy the warm summer months. Additional features of this home include two parking spaces and low condo fees that cover your water bill and upkeep of your backyard. Situated in the desirable community of Westridge, this home is only steps from countless nearby amenities and offers quick access to Southridge Drive for daily commuting. This is the perfect opportunity for first time buyers or investors!
Location
Province AB
County Foothills County
Zoning NC
Direction S
Rooms
Basement None
Interior
Interior Features Breakfast Bar, Kitchen Island, No Animal Home, No Smoking Home, Open Floorplan, Quartz Counters, Storage
Heating Forced Air, Natural Gas
Cooling None
Flooring Carpet, Ceramic Tile, Laminate
Appliance Dishwasher, Dryer, Electric Stove, Microwave Hood Fan, Refrigerator, Washer, Window Coverings
Laundry Upper Level
Exterior
Garage Assigned, Off Street, Stall
Garage Description Assigned, Off Street, Stall
Fence Fenced
Community Features Park, Playground, Schools Nearby, Shopping Nearby, Sidewalks
Amenities Available Visitor Parking
Roof Type Asphalt Shingle
Porch None
Parking Type Assigned, Off Street, Stall
Exposure SW
Total Parking Spaces 2
Building
Lot Description Low Maintenance Landscape, Landscaped
Foundation Poured Concrete
Architectural Style 2 Storey
Level or Stories Two
Structure Type Composite Siding,Wood Frame
Others
HOA Fee Include Amenities of HOA/Condo,Common Area Maintenance,Insurance,Maintenance Grounds,Parking,Professional Management,Reserve Fund Contributions,Snow Removal,Trash,Water
Restrictions None Known
Ownership Private
Pets Description Yes
Read Less Info
Want to know what your home might be worth? Contact us for a FREE valuation!

Our team is ready to help you sell your home for the highest possible price ASAP

"My job is to find and attract mastery-based agents to the office, protect the culture, and make sure everyone is happy! "







