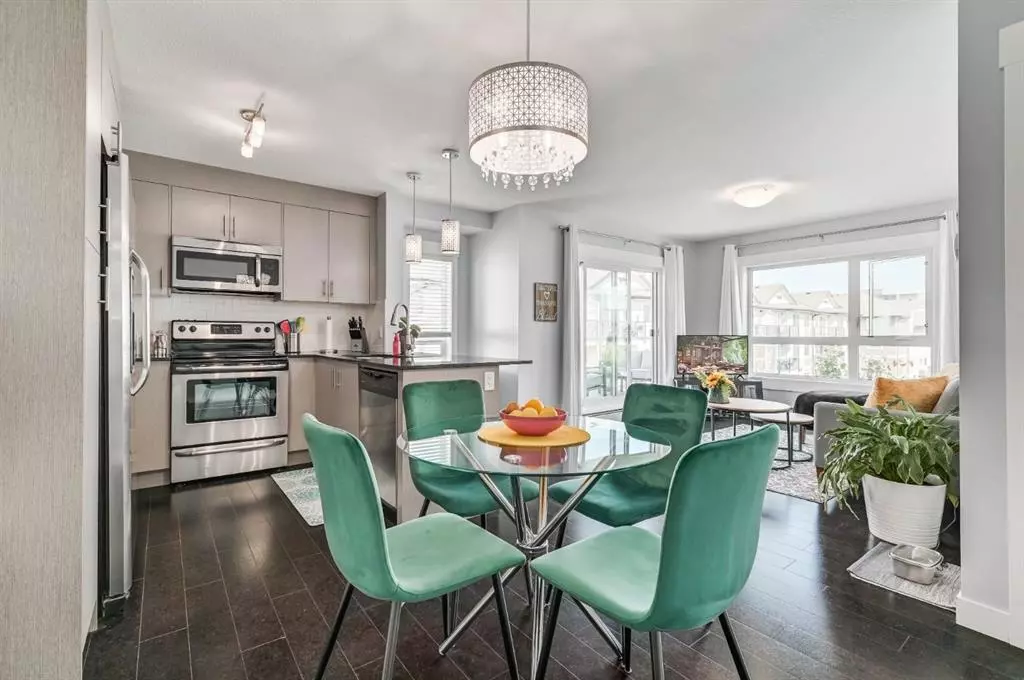$310,500
$309,999
0.2%For more information regarding the value of a property, please contact us for a free consultation.
2 Beds
2 Baths
945 SqFt
SOLD DATE : 07/17/2023
Key Details
Sold Price $310,500
Property Type Condo
Sub Type Apartment
Listing Status Sold
Purchase Type For Sale
Square Footage 945 sqft
Price per Sqft $328
Subdivision Skyview Ranch
MLS® Listing ID A2061237
Sold Date 07/17/23
Style Low-Rise(1-4)
Bedrooms 2
Full Baths 2
Condo Fees $533/mo
HOA Fees $6/ann
HOA Y/N 1
Originating Board Calgary
Year Built 2015
Annual Tax Amount $1,337
Tax Year 2023
Property Description
Welcome to the family friendly complex of Skymills! This exquisite top-floor corner unit is a true gem that will captivate you with its luxurious features and abundant natural light. From the moment you step inside, you'll be enchanted by the stylish and sleek design. The stunning black quartz countertops perfectly complement the stainless steel appliances, creating an elegant and modern atmosphere.
With a spacious 945 square feet of living space, this condo offers a comfortable and open feeling. The soaring 9ft ceilings add to the sense of openness, while the large windows allow plenty of natural light to stream in, creating a bright and airy ambiance. The interior has been freshly painted, including the closets, and new bathroom fixtures have been added, seamlessly combining contemporary style with functionality.
Working from home has never been easier with the built-in desk, providing convenience and organization in the comfort of your own condo. The two well-appointed bathrooms and bedrooms offer privacy and comfort for both you and your guests.
Being a top-floor corner unit, tranquility awaits you outside on the expansive balcony. It's a true oasis of serenity, where you can unwind and entertain while enjoying the surrounding views.
Parking worries will be a thing of the past, as this condo comes with not just one, but TWO titled parking stalls. You'll have ample space for your vehicles, and there's also an assigned storage cage to fulfill all your storage needs. With easy access to major roads, and walking distance to schools, parks and shopping, this location is hard to beat!
Location
Province AB
County Calgary
Area Cal Zone Ne
Zoning M-2
Direction NW
Interior
Interior Features Breakfast Bar, Built-in Features, No Smoking Home, Open Floorplan, Pantry, Quartz Counters
Heating Baseboard
Cooling None
Flooring Carpet, Cork, Tile
Appliance Dishwasher, Dryer, Microwave Hood Fan, Refrigerator, Stove(s), Washer, Window Coverings
Laundry In Unit
Exterior
Garage Heated Garage, Parkade, Stall, Titled, Underground
Garage Description Heated Garage, Parkade, Stall, Titled, Underground
Community Features Playground, Schools Nearby, Shopping Nearby, Sidewalks, Street Lights
Amenities Available Elevator(s), Parking, Secured Parking, Snow Removal, Storage, Visitor Parking
Roof Type Asphalt Shingle
Porch Balcony(s)
Parking Type Heated Garage, Parkade, Stall, Titled, Underground
Exposure NW
Total Parking Spaces 2
Building
Story 4
Foundation Poured Concrete
Architectural Style Low-Rise(1-4)
Level or Stories Single Level Unit
Structure Type Stone,Vinyl Siding,Wood Frame
Others
HOA Fee Include Common Area Maintenance,Heat,Insurance,Professional Management,Reserve Fund Contributions,Sewer,Trash,Water
Restrictions Board Approval
Ownership Private
Pets Description Restrictions
Read Less Info
Want to know what your home might be worth? Contact us for a FREE valuation!

Our team is ready to help you sell your home for the highest possible price ASAP

"My job is to find and attract mastery-based agents to the office, protect the culture, and make sure everyone is happy! "







