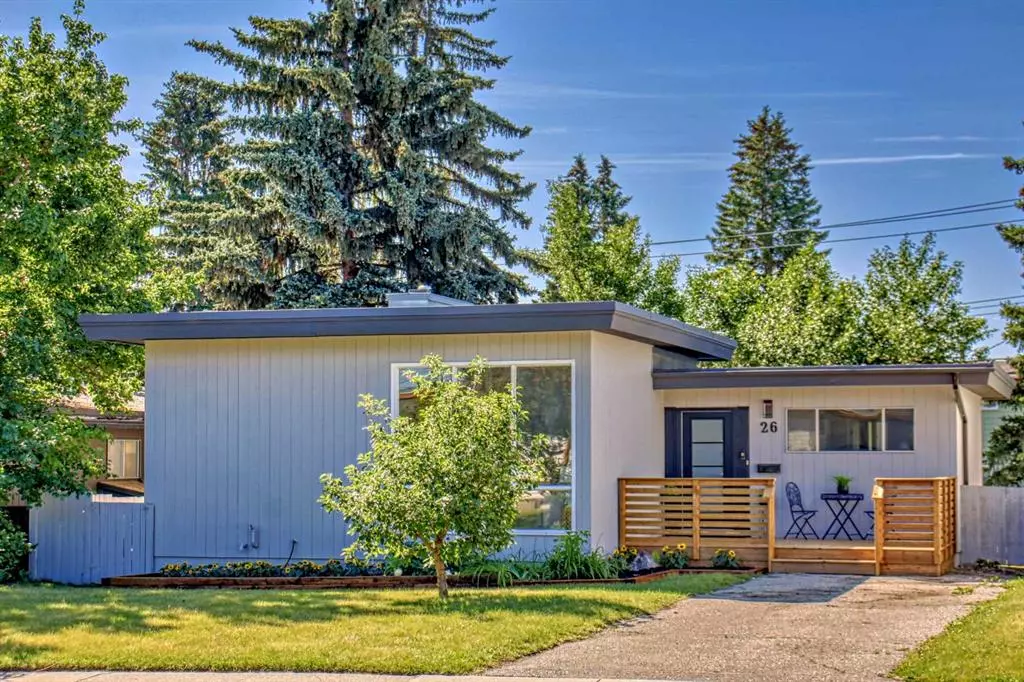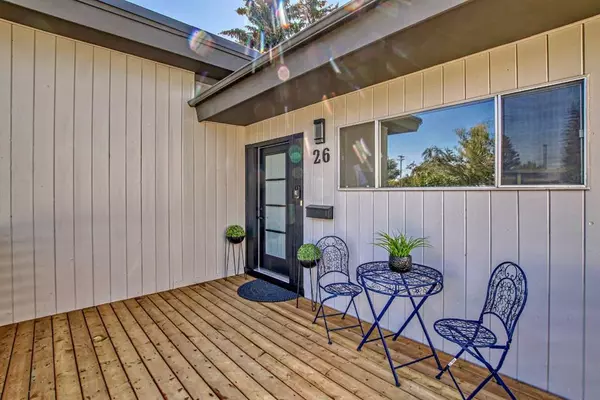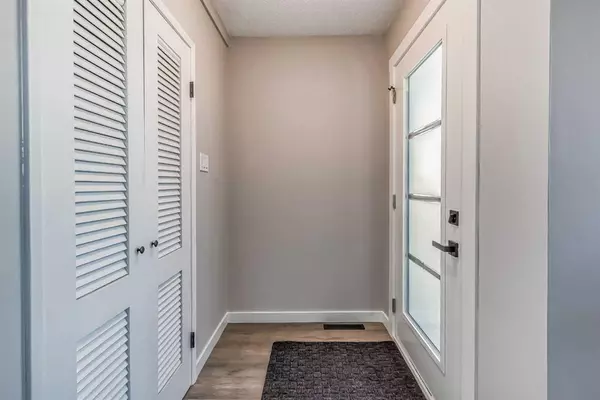$570,000
$559,000
2.0%For more information regarding the value of a property, please contact us for a free consultation.
4 Beds
3 Baths
1,241 SqFt
SOLD DATE : 07/18/2023
Key Details
Sold Price $570,000
Property Type Single Family Home
Sub Type Detached
Listing Status Sold
Purchase Type For Sale
Square Footage 1,241 sqft
Price per Sqft $459
Subdivision Southwood
MLS® Listing ID A2060054
Sold Date 07/18/23
Style Bungalow
Bedrooms 4
Full Baths 3
Originating Board Calgary
Year Built 1960
Annual Tax Amount $2,839
Tax Year 2023
Lot Size 5,242 Sqft
Acres 0.12
Property Description
Welcome to this newly renovated and Large 3 bedroom up bungalow lovely vaulted ceiling in main area. Feature 2 sided wood fireplace visible from living and dining areas. ALL new white cabinetry throughout, new stainless steel appliances and quartz counters. Vinyl flooring on main plus new carpet down. All bathrooms are new including a newly created 3 pc ensuite. There is a new front porch, perfect for enjoying a warm summer evening plus driveway with ample space for 2 vehicles. Fully fenced and treed south backyard. Roof membrane 2 years old. This house is move in ready and just waiting for you. BEST value in Southwood.
Location
Province AB
County Calgary
Area Cal Zone S
Zoning R-C1
Direction N
Rooms
Basement Finished, Full
Interior
Interior Features Kitchen Island, No Animal Home, No Smoking Home, Recessed Lighting, Vaulted Ceiling(s)
Heating Central
Cooling None
Flooring Carpet, Tile, Vinyl Plank
Fireplaces Number 1
Fireplaces Type Wood Burning
Appliance Dishwasher, Dryer, Electric Oven, Electric Range, Electric Stove, Humidifier, Microwave Hood Fan, Refrigerator, Washer
Laundry In Basement
Exterior
Garage Off Street, Parking Pad
Garage Description Off Street, Parking Pad
Fence Fenced
Community Features None
Roof Type Membrane
Porch Front Porch
Lot Frontage 524.96
Parking Type Off Street, Parking Pad
Total Parking Spaces 2
Building
Lot Description Back Lane
Foundation Poured Concrete
Architectural Style Bungalow
Level or Stories One
Structure Type None
Others
Restrictions None Known
Tax ID 82719560
Ownership Private
Read Less Info
Want to know what your home might be worth? Contact us for a FREE valuation!

Our team is ready to help you sell your home for the highest possible price ASAP

"My job is to find and attract mastery-based agents to the office, protect the culture, and make sure everyone is happy! "







