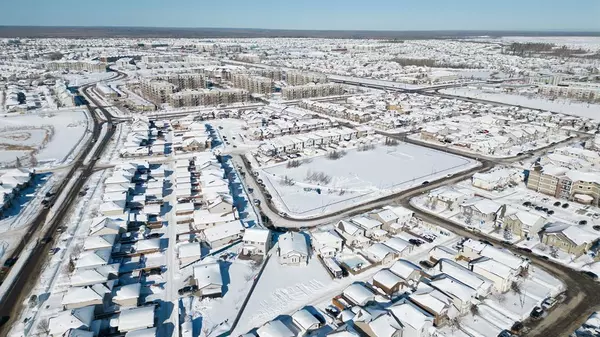$502,111
$484,900
3.5%For more information regarding the value of a property, please contact us for a free consultation.
6 Beds
3 Baths
1,488 SqFt
SOLD DATE : 07/18/2023
Key Details
Sold Price $502,111
Property Type Single Family Home
Sub Type Detached
Listing Status Sold
Purchase Type For Sale
Square Footage 1,488 sqft
Price per Sqft $337
Subdivision Eagle Ridge
MLS® Listing ID A2033044
Sold Date 07/18/23
Style Bungalow
Bedrooms 6
Full Baths 3
Originating Board Fort McMurray
Year Built 2008
Annual Tax Amount $2,741
Tax Year 2022
Lot Size 10,770 Sqft
Acres 0.25
Property Description
Welcome to your dream home in the heart of Eagle Ridge, Fort McMurray! This stunning 6-bedroom, 3-bathroom bungalow nestled in a family-friendly neighborhood offers the perfect blend of style, comfort, and convenience.
Picture yourself stepping into a spacious open-concept living area bathed in natural light, with beautiful hardwood floors that flow seamlessly throughout the main level. The gourmet kitchen, featuring sleek stainless steel appliances, gas stove, ample cabinet space, and a large island, is a chef's dream and an entertainer's delight. The adjoining dining area is perfect for hosting those memorable family dinners or friendly gatherings.
The master suite, a true sanctuary, boasts a walk-in closet and a spa-like ensuite with a deep soaker tub, dual sinks and separate shower. The other two bedrooms on the main floor are generously sized, providing ample space for family members or guests. The main floor is completed by a stylish 4-piece bathroom and a convenient laundry room/mud room. The virtual tour and floor plan reveal a well-designed layout, maximizing living space and functionality.
But wait, there's more! The lower level features a SEPARATE entrance to a 3-bedroom legal suite, an incredible opportunity or a space for visiting family and friends. The high ceilings and in-floor heating in the basement create an inviting atmosphere, ensuring that the space is both comfortable and energy-efficient. The lower level also includes a large open-concept living area, a full kitchen, a 4-piece bathroom, and a dedicated laundry room.
Situated on an expansive lot of almost 11,000 sq ft, this property is a true gem. The back alley access and ample parking space cater to all your needs, and there's even room for a future garage! The outdoor space is perfect for summer barbecues, and the children will love having plenty of room to play.
Eagle Ridge is a vibrant community known for its parks, schools, and shopping amenities. This home is just minutes away from local hotspots, making it an ideal location for families and professionals alike.
Don't miss out on this incredible opportunity! Experience the charm and warmth of this beautiful bungalow for yourself – schedule a private showing today, and let this house become the home you've always dreamed of.
Be sure to check out the 360 tour, video and photos of the floor plans so detailed you can see every sink, shower and the layout of the kitchens! Are you ready to say yes to this address?
Location
Province AB
County Wood Buffalo
Area Fm Northwest
Zoning R1S
Direction S
Rooms
Basement Separate/Exterior Entry, Finished, Full, Suite
Interior
Interior Features Ceiling Fan(s), High Ceilings, Jetted Tub, Kitchen Island, Laminate Counters, Open Floorplan, Pantry, Separate Entrance, Sump Pump(s), Track Lighting, Walk-In Closet(s)
Heating Fireplace(s), Forced Air, Natural Gas
Cooling Central Air
Flooring Carpet, Ceramic Tile, Hardwood, Linoleum
Fireplaces Number 1
Fireplaces Type Gas, Great Room, Mantle
Appliance Central Air Conditioner, Dishwasher, Gas Stove, Microwave Hood Fan, Refrigerator, Stove(s), Washer/Dryer, Washer/Dryer Stacked, Window Coverings
Laundry Lower Level, Multiple Locations, Upper Level
Exterior
Garage Additional Parking, Alley Access, Driveway, Gravel Driveway, RV Access/Parking
Garage Description Additional Parking, Alley Access, Driveway, Gravel Driveway, RV Access/Parking
Fence Partial
Community Features Park, Playground, Schools Nearby, Shopping Nearby, Sidewalks, Street Lights
Roof Type Shingle
Porch Deck
Lot Frontage 133.37
Parking Type Additional Parking, Alley Access, Driveway, Gravel Driveway, RV Access/Parking
Total Parking Spaces 8
Building
Lot Description Back Lane, Back Yard, City Lot, Front Yard, Pie Shaped Lot
Foundation Poured Concrete
Architectural Style Bungalow
Level or Stories One
Structure Type Vinyl Siding
Others
Restrictions None Known
Tax ID 76141197
Ownership Private
Read Less Info
Want to know what your home might be worth? Contact us for a FREE valuation!

Our team is ready to help you sell your home for the highest possible price ASAP

"My job is to find and attract mastery-based agents to the office, protect the culture, and make sure everyone is happy! "







