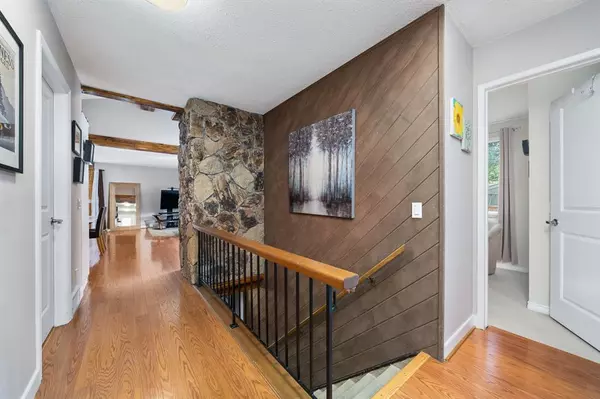$610,000
$599,900
1.7%For more information regarding the value of a property, please contact us for a free consultation.
4 Beds
3 Baths
1,441 SqFt
SOLD DATE : 07/18/2023
Key Details
Sold Price $610,000
Property Type Single Family Home
Sub Type Detached
Listing Status Sold
Purchase Type For Sale
Square Footage 1,441 sqft
Price per Sqft $423
Subdivision Ranchlands
MLS® Listing ID A2061823
Sold Date 07/18/23
Style Bungalow
Bedrooms 4
Full Baths 3
Originating Board Calgary
Year Built 1977
Annual Tax Amount $3,315
Tax Year 2023
Lot Size 9,321 Sqft
Acres 0.21
Property Description
This 3+1 bedroom, 3 full bathroom bungalow, is located in a desirable neighbourhood close to all amenities and a short drive to downtown. The main floor features open concept kitchen, dining and living room with patio doors opening to the massive and private fully fenced back yard with deck and fire pit. Also on the main floor you will find a newly renovated 5pc bathroom and 3 generously sized bedrooms including the master that boasts a walk in closet, patio doors to the side yard and a newly renovated 3pc ensuite. The lower level has a large recreation room, 4pc bath, large bedroom, workout space/laundry, storage and a wine cellar. As an added bonus to this charming country home in the city is the oversized attached double garage with ample room for parking/workshop or both. This unique property is truly a hidden gem.
Location
Province AB
County Calgary
Area Cal Zone Nw
Zoning R-C1N
Direction SW
Rooms
Basement Finished, Full
Interior
Interior Features Ceiling Fan(s), Granite Counters, Natural Woodwork, Open Floorplan, Wired for Data
Heating Forced Air, Natural Gas
Cooling None
Flooring Carpet, Laminate
Fireplaces Number 1
Fireplaces Type Wood Burning
Appliance Dishwasher, Range, Refrigerator, Washer/Dryer, Window Coverings
Laundry In Basement
Exterior
Garage Double Garage Attached
Garage Spaces 2.0
Garage Description Double Garage Attached
Fence Fenced
Community Features Park, Playground, Pool, Schools Nearby, Shopping Nearby, Sidewalks, Street Lights, Walking/Bike Paths
Roof Type Asphalt Shingle
Porch Deck
Lot Frontage 61.16
Parking Type Double Garage Attached
Total Parking Spaces 4
Building
Lot Description Back Yard, Cul-De-Sac, Lawn, Low Maintenance Landscape, No Neighbours Behind, Irregular Lot
Foundation Poured Concrete
Architectural Style Bungalow
Level or Stories One
Structure Type Stucco,Wood Frame
Others
Restrictions None Known
Tax ID 82890051
Ownership Private
Read Less Info
Want to know what your home might be worth? Contact us for a FREE valuation!

Our team is ready to help you sell your home for the highest possible price ASAP

"My job is to find and attract mastery-based agents to the office, protect the culture, and make sure everyone is happy! "







